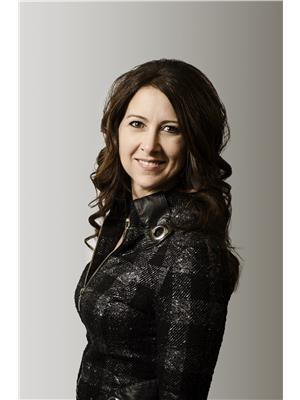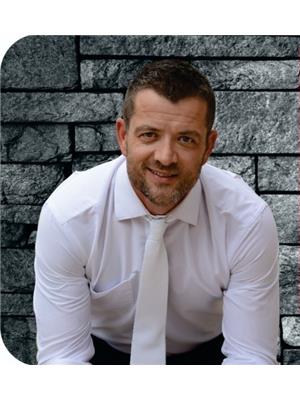233 Onstad Crescent, Weyburn
- Bedrooms: 3
- Bathrooms: 2
- Living area: 1009 square feet
- Type: Residential
- Added: 38 days ago
- Updated: 37 days ago
- Last Checked: 4 hours ago
Nestled on a quiet crescent, this beautifully updated bungalow offers the perfect blend of comfort and convenience. Featuring 3 spacious bedrooms and a well-appointed main floor bath, this home is ideal for families or those looking to downsize. Step inside to discover a stunning updated kitchen complete with an island and modern flooring, perfect for entertaining. The fully finished basement boasts a large laundry room and additional living space, providing ample room for relaxation and recreation. An updated 3/4 bath and galley kitchen offer a private space for overnight guests. Outside, you'll find a meticulously maintained fully fenced yard filled with an abundance of perennials, enhancing the home's curb appeal. Enjoy outdoor living on the multi-level pressure-treated deck, unwind in the gazebo, or take a dip in the hot tub, all nestled in a private enclosure. With a double detached garage and a large driveway, off-street parking is never a concern. This home is move-in ready, offering everything you need to enjoy a comfortable lifestyle. Available for a June 2025 possession, Don’t miss out on this gem! (id:1945)
powered by

Property DetailsKey information about 233 Onstad Crescent
Interior FeaturesDiscover the interior design and amenities
Exterior & Lot FeaturesLearn about the exterior and lot specifics of 233 Onstad Crescent
Location & CommunityUnderstand the neighborhood and community
Tax & Legal InformationGet tax and legal details applicable to 233 Onstad Crescent
Room Dimensions

This listing content provided by REALTOR.ca
has
been licensed by REALTOR®
members of The Canadian Real Estate Association
members of The Canadian Real Estate Association
Nearby Listings Stat
Active listings
32
Min Price
$84,500
Max Price
$495,000
Avg Price
$216,813
Days on Market
124 days
Sold listings
7
Min Sold Price
$129,000
Max Sold Price
$475,000
Avg Sold Price
$227,114
Days until Sold
126 days
Nearby Places
Additional Information about 233 Onstad Crescent















