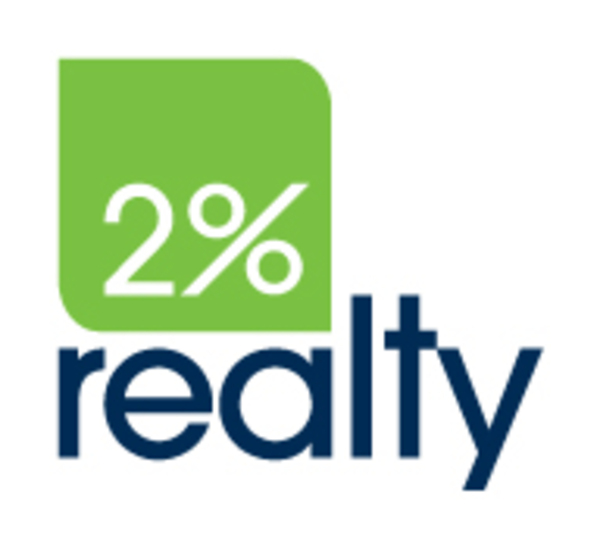5916 Dalhousie Drive Nw, Calgary
- Bedrooms: 3
- Bathrooms: 3
- Living area: 1234 square feet
- Type: Residential
- Added: 70 days ago
- Updated: 24 days ago
- Last Checked: 3 hours ago
This fully finished bungalow is perched on a spectacular lot, extensive low maintenance perennial gardens, and a very spacious southwest facing back yard. The home has been well cared for and has been upgraded over the last ten years including windows, kitchen, bathrooms. The house offers 3 bedroom, 2.5 bathrooms, 2 wood burning fireplaces, a sun room addition, multiple sky lights, bathrooms, a cedar sauna new James Hardi siding on the front, insulated vinyl siding on the remainder, a new high efficiency furnace, upgraded attic insulation, a new hot water tank, 4" covered gutters, updated electrical work, and a power sub panel in the attached garage. This home is filled with natural light and it has an open floor plan which makes it a real pleasure to spend time in. Dalhousie is a mature northwest community close to University of Calgary and Dalhousie C-Train station. The house is designated to 3 schools H.D. Cartwright School *Regular (7-9)Sir Winston Churchill High School *Regular (10-12), International Baccalaureate (IB) (10-12)West Dalhousie School (K-5). The home is one house away from the Dalhousie Community Centre. (id:1945)
powered by

Property DetailsKey information about 5916 Dalhousie Drive Nw
Interior FeaturesDiscover the interior design and amenities
Exterior & Lot FeaturesLearn about the exterior and lot specifics of 5916 Dalhousie Drive Nw
Location & CommunityUnderstand the neighborhood and community
Tax & Legal InformationGet tax and legal details applicable to 5916 Dalhousie Drive Nw
Room Dimensions

This listing content provided by REALTOR.ca
has
been licensed by REALTOR®
members of The Canadian Real Estate Association
members of The Canadian Real Estate Association
Nearby Listings Stat
Active listings
35
Min Price
$365,000
Max Price
$1,249,900
Avg Price
$758,808
Days on Market
36 days
Sold listings
35
Min Sold Price
$514,900
Max Sold Price
$1,049,000
Avg Sold Price
$759,677
Days until Sold
48 days
Nearby Places
Additional Information about 5916 Dalhousie Drive Nw















