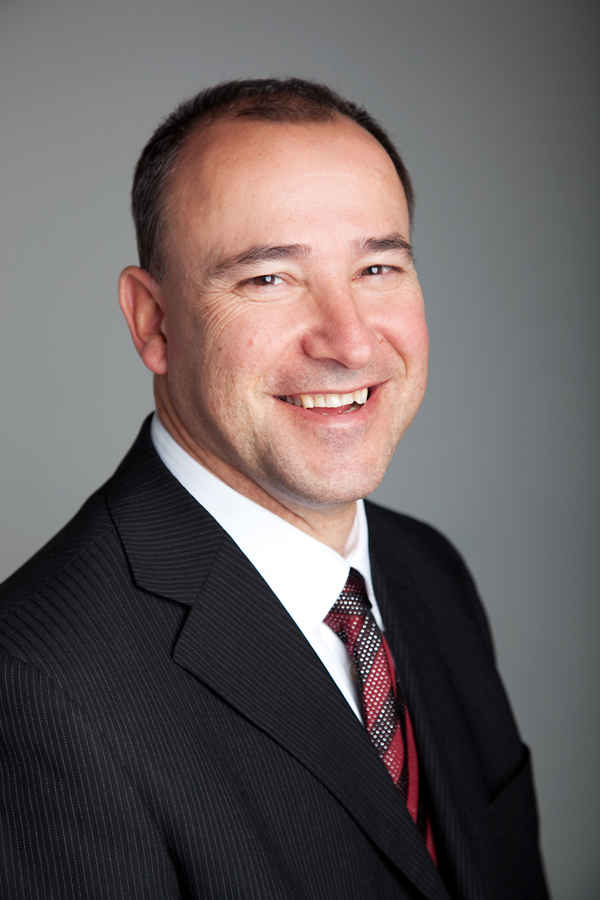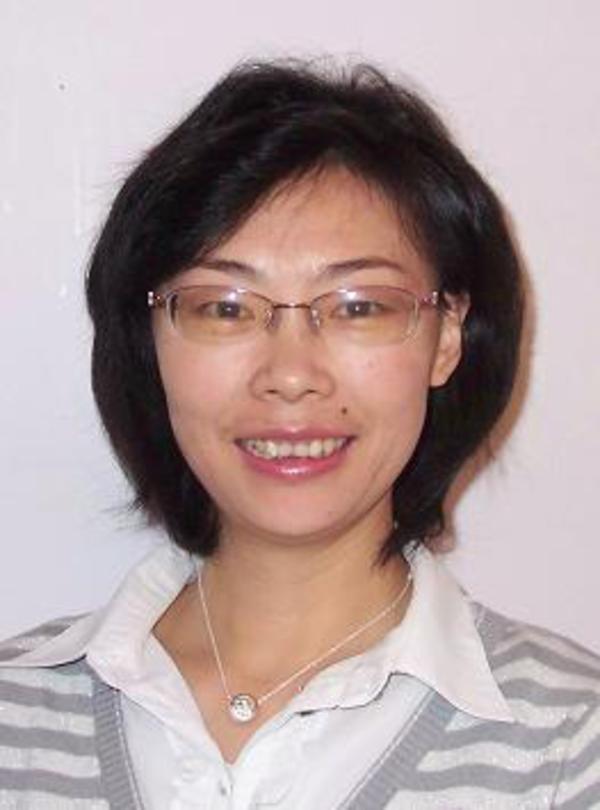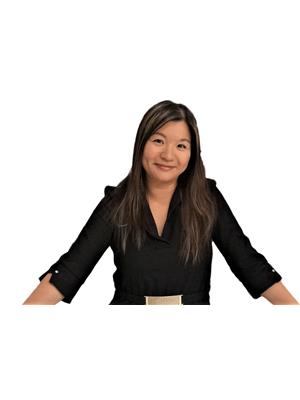1713 23 Avenue Sw, Calgary
- Bedrooms: 2
- Bathrooms: 3
- Living area: 1076 square feet
- Type: Residential
- Added: 51 days ago
- Updated: 4 days ago
- Last Checked: 4 hours ago
**Open House November 16 at 2 - 4 pm** Welcome to this rare DETACHED home within a bare land condo corporation! This is a fantastic opportunity to own a newer inner-city property (built in 1997) featuring 2 bedrooms, 2.5 baths, and front and back yards! The home boasts a fully developed basement and a single attached garage. Discover a bright, open plan with 9' ceilings on the main floor. Enjoy outdoor living with a large roof top patio above the garage, complete with glass railing and Duradek covering, plus a sunny south-facing deck off the living room in the backyard. Updated kitchen featuring quartz overlay countertops with breakfast bar, stainless steel appliances, and light coloured cabinets. The kitchen overlooks the sunny living room, highlighted by a cozy gas fireplace. Upstairs, you'll find 2 bedrooms, each with its own ensuite. The second bedroom includes a convenient "cheater ensuite", making it ideal for roommates or rental opportunities, including short term rentals. The renovated primary bedroom is a luxurious retreat, featuring a claw foot tub in the renovated ensuite and its own walk in closet. The fully finished basement offers a large rec room, laundry area, and a 2 piece bath, adding even more living space. Recent upgrades include quartz overlay countertops (2024), central air conditioning added (2022), new triple pane windows & doors (2023), water heater (2021), main floor LVP (2019). Roof was re-shingled in 2015. Located in a vibrant inner city neighbourhood, this home provides superb access to downtown, tennis courts, parks and pathways, schools, and the bustling dining and shopping areas of 17th Ave SW and Marda Loop. With incredibly low condo fees of just $276/month, this property is not only a fantastic home but also a smart investment opportunity! Great value at this REDUCED PRICE! (id:1945)
powered by

Property DetailsKey information about 1713 23 Avenue Sw
Interior FeaturesDiscover the interior design and amenities
Exterior & Lot FeaturesLearn about the exterior and lot specifics of 1713 23 Avenue Sw
Location & CommunityUnderstand the neighborhood and community
Property Management & AssociationFind out management and association details
Tax & Legal InformationGet tax and legal details applicable to 1713 23 Avenue Sw
Room Dimensions

This listing content provided by REALTOR.ca
has
been licensed by REALTOR®
members of The Canadian Real Estate Association
members of The Canadian Real Estate Association
Nearby Listings Stat
Active listings
57
Min Price
$374,900
Max Price
$5,999,000
Avg Price
$999,577
Days on Market
63 days
Sold listings
30
Min Sold Price
$580,000
Max Sold Price
$2,449,900
Avg Sold Price
$926,417
Days until Sold
64 days
Nearby Places
Additional Information about 1713 23 Avenue Sw















