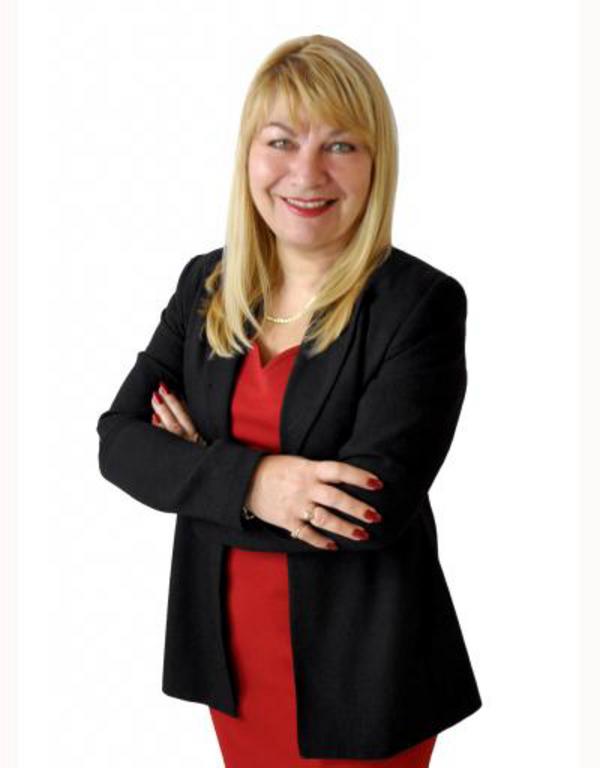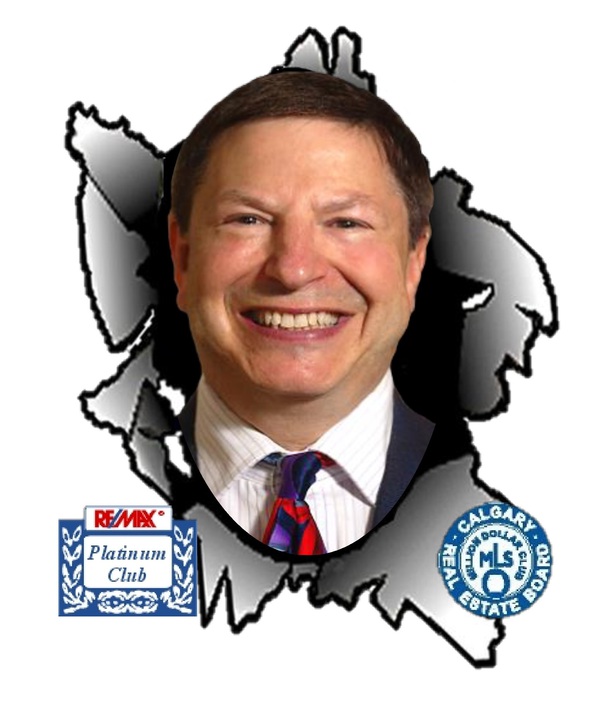1203 310 12 Avenue Sw, Calgary
- Bedrooms: 1
- Bathrooms: 1
- Living area: 489 square feet
- Type: Apartment
- Added: 61 days ago
- Updated: 50 days ago
- Last Checked: 21 hours ago
Welcome to urban living at its finest! This contemporary one-bedroom condo, nestled in the heart of downtown, offers unparalleled convenience and modern comfort. Imagine being just steps away from an array of trendy restaurants, vibrant pubs, lush parks, fun-filled playgrounds, diverse shopping options, extensive bike lanes, and seamless transit connections. As you enter this chic condo, you are greeted by a stylish, modern design that flows throughout the space. The open-concept kitchen boasts sleek granite countertops, providing a perfect blend of form and function for your culinary adventures. The adjacent living area is bright and inviting, perfect for relaxing or entertaining guests. The spacious bedroom is designed with comfort in mind, offering a peaceful retreat from the bustling city outside. A four-piece bathroom showcases contemporary fixtures and finishes, adding a touch of luxury to your daily routine. For your convenience, this unit includes an in-suite storage room and in-unit laundry, ensuring that everything you need is right at your fingertips. Step out onto the private balcony and be captivated by the stunning views of the iconic Calgary Tower, a perfect backdrop for your morning coffee or evening unwind. While this unit does not include parking, the prime location ensures that you have easy access to all the amenities and attractions that make downtown living so desirable. Don't miss your chance to own this exquisite condo, where modern design meets urban convenience. Whether you're a young professional, a couple, or an investor, this property offers an exceptional lifestyle in one of the city's most sought-after neighborhoods. Schedule a viewing today and experience the best of downtown living! (id:1945)
powered by

Property DetailsKey information about 1203 310 12 Avenue Sw
Interior FeaturesDiscover the interior design and amenities
Exterior & Lot FeaturesLearn about the exterior and lot specifics of 1203 310 12 Avenue Sw
Location & CommunityUnderstand the neighborhood and community
Property Management & AssociationFind out management and association details
Tax & Legal InformationGet tax and legal details applicable to 1203 310 12 Avenue Sw
Room Dimensions

This listing content provided by REALTOR.ca
has
been licensed by REALTOR®
members of The Canadian Real Estate Association
members of The Canadian Real Estate Association
Nearby Listings Stat
Active listings
237
Min Price
$178,000
Max Price
$2,900,000
Avg Price
$336,101
Days on Market
51 days
Sold listings
131
Min Sold Price
$134,900
Max Sold Price
$950,888
Avg Sold Price
$304,383
Days until Sold
56 days
















