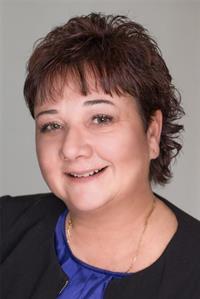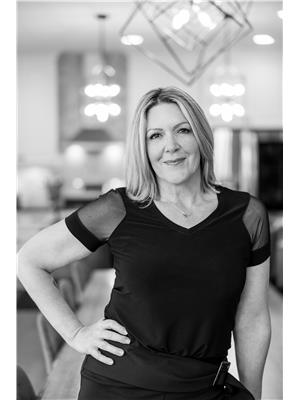150 Lakewood Drive, Amherstburg
- Bedrooms: 5
- Bathrooms: 6
- Living area: 3500 sqft
- Type: Residential
- Added: 8 days ago
- Updated: 5 days ago
- Last Checked: 13 hours ago
Step into modern luxury with this stunning new build, just moments from the waterfront. Bright and airy with natural light, this unique residence offers 5 spacious bedrooms and 5.5 baths, including three ensuites. Enjoy serene lake views from any of the three balconies, especially from the sprawling third-floor master suite balcony. The open-concept main floor wows with 19-foot ceilings and an exposed second-floor walkwav. creating an elegant feel perfect for entertaining. Outdoor lovers will be captivated by this home's private beach access, ideal for family get togethers and enjoying sunsets. Tucked in a tranquil neighborhood, this property offers a rare blend of luxury and location. Secure your piece of paradise in this exceptional waterfront retreat. (id:1945)
powered by

Property DetailsKey information about 150 Lakewood Drive
- Cooling: Central air conditioning
- Heating: Forced air, Natural gas
- Stories: 3
- Structure Type: House
- Exterior Features: Stone, Concrete/Stucco
- Foundation Details: Concrete
Interior FeaturesDiscover the interior design and amenities
- Flooring: Hardwood, Other, Ceramic/Porcelain
- Appliances: Refrigerator, Dishwasher, Stove, Oven, Microwave
- Bedrooms Total: 5
- Fireplaces Total: 1
- Bathrooms Partial: 1
- Fireplace Features: Gas, Direct vent
Exterior & Lot FeaturesLearn about the exterior and lot specifics of 150 Lakewood Drive
- Lot Features: Paved driveway, Finished Driveway, Front Driveway
- Parking Features: Attached Garage, Garage, Inside Entry
- Lot Size Dimensions: 40X175 FT
- Waterfront Features: Waterfront
Location & CommunityUnderstand the neighborhood and community
- Common Interest: Freehold
Tax & Legal InformationGet tax and legal details applicable to 150 Lakewood Drive
- Tax Year: 2024
- Zoning Description: RES
Room Dimensions

This listing content provided by REALTOR.ca
has
been licensed by REALTOR®
members of The Canadian Real Estate Association
members of The Canadian Real Estate Association
Nearby Listings Stat
Active listings
1
Min Price
$1,349,000
Max Price
$1,349,000
Avg Price
$1,349,000
Days on Market
7 days
Sold listings
0
Min Sold Price
$0
Max Sold Price
$0
Avg Sold Price
$0
Days until Sold
days
Nearby Places
Additional Information about 150 Lakewood Drive





























































