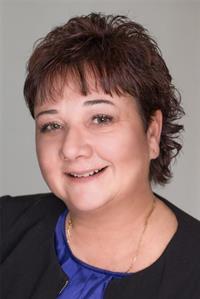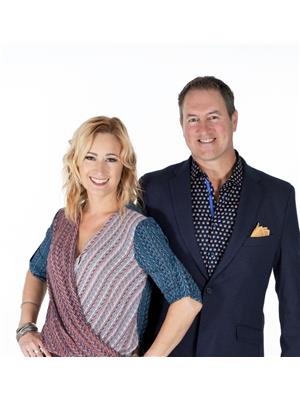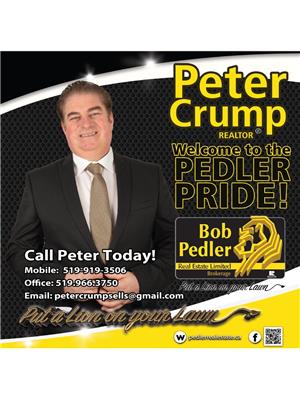333 Crystal Bay Drive, Amherstburg
- Bedrooms: 5
- Bathrooms: 5
- Living area: 3185 square feet
- Type: Residential
- Added: 28 days ago
- Updated: 27 days ago
- Last Checked: 19 hours ago
Family friendly and just a 4 min ferry ride from the historic town of Amherstburg & you are on Bois Blanc Island (formally Boblo Island). Peace & tranquility awaits. Be enchanted as you step through the front doors featuring soaring ceilings, floor to ceiling windows & solid walnut floors. Designed for functionality by original owners. This home will carry the growing family (4 bdrms, 2 w/ensuite baths) right into retirement. (main flr primary suite w/lavish bath, walk-in closet). Chef's kit w/walk-in pantry, oversized breakfast bar (top-end stainless appliances). 2nd flr: 3 xlg bdrms (one w/3pc ensuite bath), add. 4 pc bath & sep sitting area. 3rd lvl w/den/office. Fully finished 1400 sq ft basement, w/9 ft ceilings, family rm, work-out rm, 3pc bath, utility rm & xlg storage area w/grade entrance. Home is heated/cooled w/ energy efficient Geothermal HVAC. Total finished living space 4593 sq ft. Full list of upgrades available upon request. Ferry fees $5000/yr., $225/yr assoc. fees. (id:1945)
powered by

Property DetailsKey information about 333 Crystal Bay Drive
- Cooling: Central air conditioning
- Heating: Forced air, Heat Recovery Ventilation (HRV), See Remarks
- Stories: 2.5
- Year Built: 2014
- Structure Type: House
- Exterior Features: Stone
- Foundation Details: Block, Concrete
Interior FeaturesDiscover the interior design and amenities
- Flooring: Hardwood, Laminate, Ceramic/Porcelain
- Appliances: Washer, Refrigerator, Central Vacuum, Dishwasher, Stove, Dryer, Microwave, Freezer
- Living Area: 3185
- Bedrooms Total: 5
- Fireplaces Total: 2
- Bathrooms Partial: 1
- Fireplace Features: Wood, Wood, Conventional, Conventional
- Above Grade Finished Area: 3185
- Above Grade Finished Area Units: square feet
Exterior & Lot FeaturesLearn about the exterior and lot specifics of 333 Crystal Bay Drive
- Lot Features: Golf course/parkland, Double width or more driveway, Finished Driveway, Interlocking Driveway
- Parking Features: Attached Garage, Garage, Inside Entry
- Lot Size Dimensions: 74.34X120.00
- Waterfront Features: Waterfront, Road Between
Location & CommunityUnderstand the neighborhood and community
- Directions: Take 4 min ferry from Park St, Amherstburg to Bois Blanc Island
- Common Interest: Freehold
Tax & Legal InformationGet tax and legal details applicable to 333 Crystal Bay Drive
- Tax Year: 2024
- Zoning Description: R-1
Room Dimensions

This listing content provided by REALTOR.ca
has
been licensed by REALTOR®
members of The Canadian Real Estate Association
members of The Canadian Real Estate Association
Nearby Listings Stat
Active listings
3
Min Price
$590,000
Max Price
$1,890,000
Avg Price
$1,318,333
Days on Market
44 days
Sold listings
1
Min Sold Price
$1,989,900
Max Sold Price
$1,989,900
Avg Sold Price
$1,989,900
Days until Sold
73 days
Nearby Places
Additional Information about 333 Crystal Bay Drive




























































