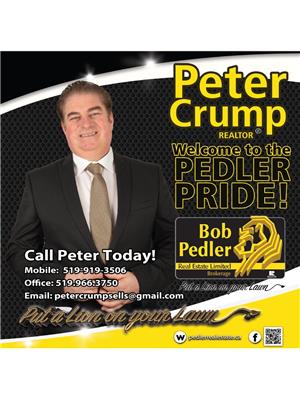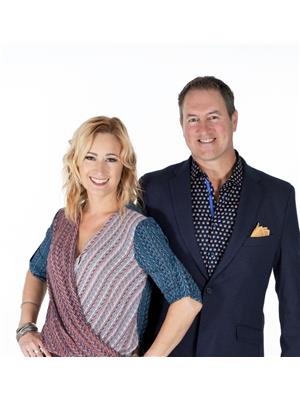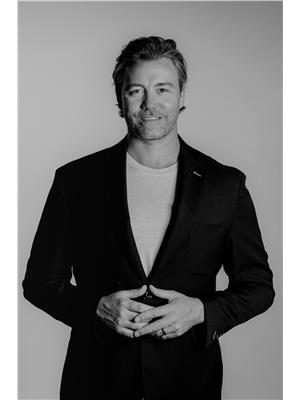214 Crystal Bay Drive, Amherstburg
- Bedrooms: 3
- Bathrooms: 4
- Living area: 2400 square feet
- Type: Residential
- Added: 67 days ago
- Updated: 14 hours ago
- Last Checked: 6 hours ago
WELCOME TO EXCLUSIVE BOBLO ISLAND LIVING IN BEAUTIFUL AMHERSTBURG! AN EXCEPTIONAL 2 STOREY SEMI-DETACHED HOME WITH EXQUISITE FINISHES THROUGHOUT. A MAIN FLOOR PARLOUR, SPACIOUS KITCHEN/DINING AREA, SUNKEN LIVING ROOM WITH BUILT IN CABINETRY, A WET BAR AND GAS FIREPLACE. CONVENIENT MAIN FLOOR LAUNDRY ROOM, WITH LOADS OF STORAGE. THE PRIMARY BEDROOM ON THE 2ND FLOOR HAS LARGE WINDOWS WHICH GIVES A MAGNIFICENT WATERVIEW AND GAS FIREPLACE. FEATURES INCLUDE ENSUITE BATH W/JACUZZI TUB, LARGE SHOWER, MAKE-UP VANITY AND WALK-IN CLOSET AND CALIFORNIA CLOSETS. THE 2ND BEDROOM AND 4 PC BATH IS THE PERFECT SIZE WHEN HOSTING FAMILY AND FRIENDS. THE FULLY FINISHED LOWER LEVEL IS TRULY A DREAM WHICH BOASTS A REFRIGERATED WINE CELLAR, SAUNA/STEAM ROOM, 4PC BATH, FAMILY ROOM, BEDROOM W/2 LARGE CLOSETS. UPDATES INCLUDE FURNACE, A/C AND ROOF. A SHORT FERRY RIDE TO A TRANQUIL PLACE TO CALL HOME! (id:1945)
powered by

Property Details
- Cooling: Central air conditioning
- Heating: Forced air, Propane, Furnace
- Stories: 2
- Year Built: 1997
- Structure Type: House
- Exterior Features: Stone, Aluminum/Vinyl
- Foundation Details: Concrete
Interior Features
- Flooring: Hardwood, Other
- Living Area: 2400
- Bedrooms Total: 3
- Fireplaces Total: 1
- Bathrooms Partial: 1
- Fireplace Features: Gas, Insert
- Above Grade Finished Area: 2400
- Above Grade Finished Area Units: square feet
Exterior & Lot Features
- Lot Features: Finished Driveway, Front Driveway
- Parking Features: Attached Garage, Garage, Inside Entry
- Lot Size Dimensions: 45.38X197.95
- Waterfront Features: Waterfront
Location & Community
- Directions: DALHOUSIE ST TO BOIS ISLAND FERRY DOCK, DEPARTS EVERY 20 MINS
- Common Interest: Freehold
Tax & Legal Information
- Tax Year: 2024
- Zoning Description: RR-RC
Room Dimensions

This listing content provided by REALTOR.ca has
been licensed by REALTOR®
members of The Canadian Real Estate Association
members of The Canadian Real Estate Association















