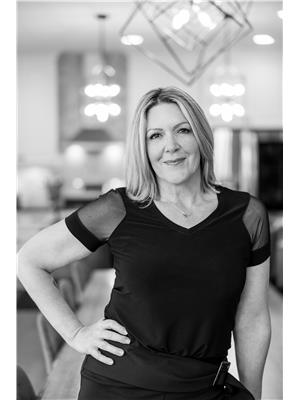206 Crystal Bay Drive, Amherstburg
- Bedrooms: 4
- Bathrooms: 4
- Living area: 1900 square feet
- Type: Residential
- Added: 16 days ago
- Updated: 2 days ago
- Last Checked: 19 hours ago
Take the ferry from Amherstburg 3 mn ride to the island runs 24/7 every 20 minutes 365 days a year (id:1945)
powered by

Property DetailsKey information about 206 Crystal Bay Drive
- Cooling: Central air conditioning, Heat Pump
- Heating: Heat Pump, Forced air, Electric, Propane, Furnace
- Stories: 2
- Year Built: 1998
- Structure Type: House
- Exterior Features: Stone, Aluminum/Vinyl
- Foundation Details: Block, Concrete
Interior FeaturesDiscover the interior design and amenities
- Flooring: Hardwood, Carpeted, Ceramic/Porcelain
- Appliances: Washer, Refrigerator, Dishwasher, Stove, Dryer, Garburator, Microwave Range Hood Combo
- Living Area: 1900
- Bedrooms Total: 4
- Fireplaces Total: 1
- Bathrooms Partial: 1
- Fireplace Features: Insert
- Above Grade Finished Area: 1900
- Above Grade Finished Area Units: square feet
Exterior & Lot FeaturesLearn about the exterior and lot specifics of 206 Crystal Bay Drive
- Lot Features: Finished Driveway, Interlocking Driveway
- Parking Features: Attached Garage, Inside Entry
- Lot Size Dimensions: 37.04X145.33
- Waterfront Features: Waterfront
Location & CommunityUnderstand the neighborhood and community
- Directions: TAKE BOBLO ISLAND FERRY
- Common Interest: Freehold
Tax & Legal InformationGet tax and legal details applicable to 206 Crystal Bay Drive
- Tax Year: 2023
- Zoning Description: RES
Room Dimensions

This listing content provided by REALTOR.ca
has
been licensed by REALTOR®
members of The Canadian Real Estate Association
members of The Canadian Real Estate Association
Nearby Listings Stat
Active listings
5
Min Price
$799,000
Max Price
$999,900
Avg Price
$931,760
Days on Market
30 days
Sold listings
1
Min Sold Price
$560,000
Max Sold Price
$560,000
Avg Sold Price
$560,000
Days until Sold
29 days
Nearby Places
Additional Information about 206 Crystal Bay Drive










































