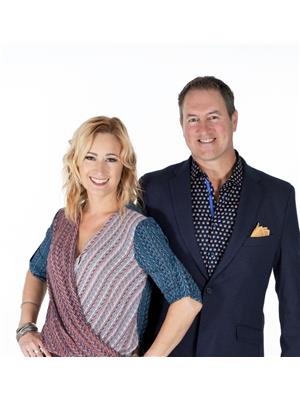367 Crystal Bay Drive, Amherstburg
- Bedrooms: 4
- Bathrooms: 3
- Living area: 3800 sqft
- Type: Residential
- Added: 49 days ago
- Updated: 16 days ago
- Last Checked: 19 hours ago
Welcome to your ultimate escape on the picturesque Boblo Island! This custom-built two-storey home offers luxury intertwined with nature's serenity. With 3+1 bedrooms and 2.5 baths, this home is designed to impress and enchant. Enter and be greated by stunning woodwork, featuring beamed ceilings, rich flooring, and elegant trim that exudes timeless charm. The open-concept living area is perfect for relaxation and entertaining, complete with a large kitchen ready to inspire your inner chef. Gather around the floor-to-ceiling brick fireplace in the cozy living room or enjoy serene views from the enclosed 4-season sunroom. Upstairs, the primary suite feels like a personal sanctuary, featuring a private balcony for morning coffee or stargazing, a charming fireplace, and a luxurious ensuite. The full, unfinished basement offers ample storage and potential for additional living areas. Contact us today for more info & to book a private tour! (id:1945)
powered by

Property DetailsKey information about 367 Crystal Bay Drive
- Heating: Propane, Furnace
- Stories: 2
- Year Built: 1998
- Structure Type: House
- Exterior Features: Stone, Aluminum/Vinyl
- Foundation Details: Concrete
Interior FeaturesDiscover the interior design and amenities
- Flooring: Hardwood, Carpeted, Ceramic/Porcelain
- Appliances: Washer, Refrigerator, Dishwasher, Stove, Oven, Dryer
- Bedrooms Total: 4
- Fireplaces Total: 1
- Bathrooms Partial: 1
- Fireplace Features: Wood, Conventional
Exterior & Lot FeaturesLearn about the exterior and lot specifics of 367 Crystal Bay Drive
- Lot Features: Double width or more driveway, Finished Driveway, Front Driveway, Interlocking Driveway
- Parking Features: Attached Garage, Garage, Inside Entry
- Lot Size Dimensions: 70.34XIRREG
Location & CommunityUnderstand the neighborhood and community
- Common Interest: Freehold
Tax & Legal InformationGet tax and legal details applicable to 367 Crystal Bay Drive
- Tax Year: 2024
- Zoning Description: RES
Room Dimensions

This listing content provided by REALTOR.ca
has
been licensed by REALTOR®
members of The Canadian Real Estate Association
members of The Canadian Real Estate Association
Nearby Listings Stat
Active listings
10
Min Price
$549,900
Max Price
$1,899,999
Avg Price
$991,330
Days on Market
37 days
Sold listings
1
Min Sold Price
$599,900
Max Sold Price
$599,900
Avg Sold Price
$599,900
Days until Sold
34 days
Nearby Places
Additional Information about 367 Crystal Bay Drive





























































