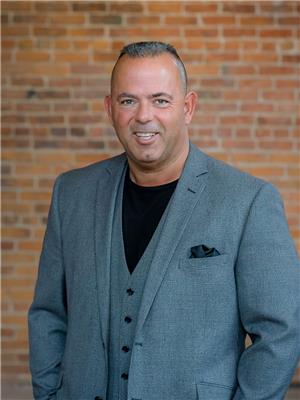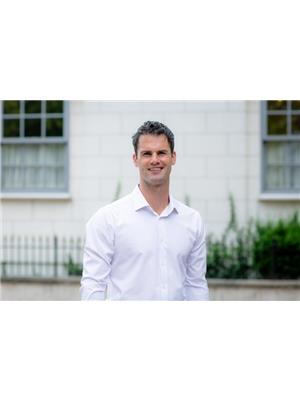4374 Duff Road, South Frontenac
- Bedrooms: 3
- Bathrooms: 2
- Type: Residential
- Added: 9 days ago
- Updated: 9 days ago
- Last Checked: 11 hours ago
Nestled just outside of Kingston, this sprawling bungalow offers the perfect blend of comfort and country living. With 3 spacious bedrooms and 2 modern bathrooms, this home is designed for both relaxation and entertaining. Step inside to discover a large country kitchen, ideal for family gatherings and culinary adventures. The inviting primary bedroom boasts an ensuite bathroom and a generous walk-in closet, providing a private retreat you'll love. Additional features include a convenient two-car garage and a beautiful yard perfect for enjoying the tranquility of the surrounding landscape. Dont miss the chance to make this charming property your own! (id:1945)
powered by

Property DetailsKey information about 4374 Duff Road
- Cooling: Central air conditioning
- Heating: Forced air, Propane
- Stories: 1
- Structure Type: House
- Exterior Features: Brick, Vinyl siding
- Foundation Details: Poured Concrete
- Architectural Style: Bungalow
Interior FeaturesDiscover the interior design and amenities
- Basement: Unfinished, Full
- Appliances: Washer, Refrigerator, Water softener, Central Vacuum, Dishwasher, Stove, Dryer, Microwave, Water Treatment, Water Heater
- Bedrooms Total: 3
Exterior & Lot FeaturesLearn about the exterior and lot specifics of 4374 Duff Road
- Lot Features: Wooded area, Flat site
- Parking Total: 6
- Parking Features: Attached Garage
- Lot Size Dimensions: 215 FT
Location & CommunityUnderstand the neighborhood and community
- Directions: Greenfield rd left on Duff
- Common Interest: Freehold
- Community Features: School Bus
Utilities & SystemsReview utilities and system installations
- Sewer: Septic System
Tax & Legal InformationGet tax and legal details applicable to 4374 Duff Road
- Tax Year: 2024
- Tax Annual Amount: 3234.66
- Zoning Description: R1
Room Dimensions

This listing content provided by REALTOR.ca
has
been licensed by REALTOR®
members of The Canadian Real Estate Association
members of The Canadian Real Estate Association
Nearby Listings Stat
Active listings
1
Min Price
$749,900
Max Price
$749,900
Avg Price
$749,900
Days on Market
9 days
Sold listings
1
Min Sold Price
$799,000
Max Sold Price
$799,000
Avg Sold Price
$799,000
Days until Sold
42 days
Nearby Places
Additional Information about 4374 Duff Road


















































