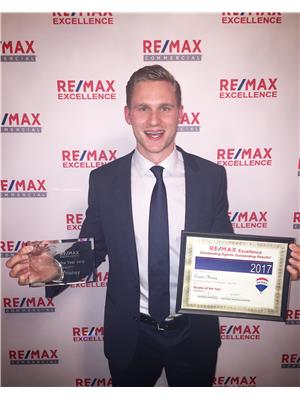4637 114 Av Nw, Edmonton
- Bedrooms: 3
- Bathrooms: 3
- Living area: 149.23 square meters
- Type: Residential
- Added: 3 days ago
- Updated: 7 hours ago
- Last Checked: 1 minutes ago
Welcome to your dream home! This stunning 1606 sqft brand-new custom built 2 storey by Montorio Homes offers a perfect blend of modern luxury and functional design, ideal for contemporary living. Upon entry you are greeted by an open-concept living area that seamlessly integrates the kitchen, dining, and living spaces with vinyl flooring throughout. A chefs dream with sleek cabinetry, quartz countertops and elegant finishings. The upper level features a master suite with 4 piece ensuite, 2 additional bedrooms, laundry and 4 piece main bathroom. The separate-side entrance allows for suite possibilities with the unfinished basement. Amazing location, mature neighborhood, 1 block to gorgeous river valley, minutes away from the trendy Highlands hub that offers restaurants, shops, golf and amenities and is just a 10 minute drive from Downtown. Double garage and landscaping will be included. Welcome home! (id:1945)
powered by

Property DetailsKey information about 4637 114 Av Nw
- Heating: Forced air
- Stories: 2
- Year Built: 2024
- Structure Type: House
Interior FeaturesDiscover the interior design and amenities
- Basement: Unfinished, Full
- Appliances: Microwave, Alarm System, Microwave Range Hood Combo, Garage door opener, Garage door opener remote(s)
- Living Area: 149.23
- Bedrooms Total: 3
- Bathrooms Partial: 1
Exterior & Lot FeaturesLearn about the exterior and lot specifics of 4637 114 Av Nw
- Lot Features: See remarks, Flat site, Paved lane, Lane, No Animal Home, No Smoking Home
- Lot Size Units: square meters
- Parking Total: 2
- Parking Features: Detached Garage
- Lot Size Dimensions: 278.5
Location & CommunityUnderstand the neighborhood and community
- Common Interest: Freehold
Tax & Legal InformationGet tax and legal details applicable to 4637 114 Av Nw
- Parcel Number: ZZ999999999
Room Dimensions
| Type | Level | Dimensions |
| Living room | Main level | 3.65 x 5.05 |
| Dining room | Main level | 3.11 x 3.56 |
| Kitchen | Main level | 3.65 x 5.16 |
| Primary Bedroom | Upper Level | 3.68 x 3.69 |
| Bedroom 2 | Upper Level | 3.78 x 2.99 |
| Bedroom 3 | Upper Level | 3.51 x 2.99 |
| Laundry room | Upper Level | x |

This listing content provided by REALTOR.ca
has
been licensed by REALTOR®
members of The Canadian Real Estate Association
members of The Canadian Real Estate Association
Nearby Listings Stat
Active listings
23
Min Price
$299,900
Max Price
$1,150,000
Avg Price
$586,047
Days on Market
39 days
Sold listings
12
Min Sold Price
$479,900
Max Sold Price
$1,899,900
Avg Sold Price
$788,783
Days until Sold
47 days















