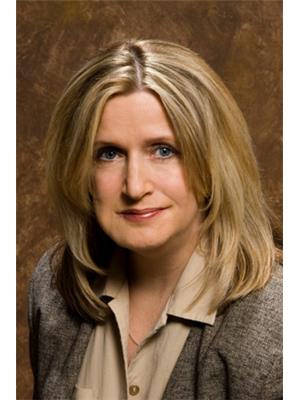11649 95 St Nw, Edmonton
- Bedrooms: 4
- Bathrooms: 3
- Living area: 135.27 square meters
- Type: Residential
- Added: 34 days ago
- Updated: 1 days ago
- Last Checked: 6 hours ago
Step into the timeless elegance of this 1456 sqft above grade traditional two-storey home, located in the heart of Edmonton's Alberta Avenue neighborhood. With its historical architecture & modern updates, this home blends character and convenience. The main floor boasts a large kitchen w/ newer appliances, a cozy living room & open dining room & a powder room for guests. The upper floor features 3 bedrooms & a 4-piece bathroom. The basement offers extra living space, ideal for a family room or home office or a 4th bedroom, & the laundry room. This well-maintained property also features a double detached garage, heated & insulated, w/newly redone shingles in 2024, house was done a few years prior. Additional recent upgrades include a FURNACE, AIR CONDITIONING & HWT, exterior painting, and a stunning concrete patio and Cosmos wildflowers along the fences perfect for outdoor relaxation & entertaining. Close to all amenities, ready for your finishing touches. (id:1945)
powered by

Property DetailsKey information about 11649 95 St Nw
Interior FeaturesDiscover the interior design and amenities
Exterior & Lot FeaturesLearn about the exterior and lot specifics of 11649 95 St Nw
Location & CommunityUnderstand the neighborhood and community
Tax & Legal InformationGet tax and legal details applicable to 11649 95 St Nw
Room Dimensions

This listing content provided by REALTOR.ca
has
been licensed by REALTOR®
members of The Canadian Real Estate Association
members of The Canadian Real Estate Association
Nearby Listings Stat
Active listings
38
Min Price
$158,800
Max Price
$1,850,000
Avg Price
$554,147
Days on Market
102 days
Sold listings
13
Min Sold Price
$314,900
Max Sold Price
$3,100,000
Avg Sold Price
$615,753
Days until Sold
72 days
Nearby Places
Additional Information about 11649 95 St Nw















