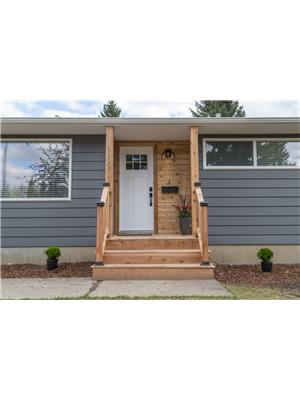4912 115 St Nw Nw, Edmonton
- Bedrooms: 4
- Bathrooms: 3
- Living area: 108 square meters
- Type: Residential
Source: Public Records
Note: This property is not currently for sale or for rent on Ovlix.
We have found 6 Houses that closely match the specifications of the property located at 4912 115 St Nw Nw with distances ranging from 2 to 10 kilometers away. The prices for these similar properties vary between 379,900 and 669,999.
Nearby Listings Stat
Active listings
25
Min Price
$340,000
Max Price
$1,240,000
Avg Price
$633,016
Days on Market
47 days
Sold listings
14
Min Sold Price
$479,900
Max Sold Price
$1,899,900
Avg Sold Price
$793,950
Days until Sold
46 days
Property Details
- Heating: Forced air
- Stories: 1
- Year Built: 1964
- Structure Type: House
- Architectural Style: Bungalow
Interior Features
- Basement: Finished, Full
- Appliances: Washer, Refrigerator, Dishwasher, Stove, Dryer, Window Coverings
- Living Area: 108
- Bedrooms Total: 4
- Fireplaces Total: 1
- Bathrooms Partial: 1
- Fireplace Features: Gas, Unknown
Exterior & Lot Features
- Lot Features: See remarks
- Lot Size Units: square meters
- Parking Total: 4
- Parking Features: Detached Garage, Oversize
- Lot Size Dimensions: 590.64
Location & Community
- Common Interest: Freehold
Tax & Legal Information
- Parcel Number: 7969645
1162 sq ft bungalow in Malmo Plains. Long time owner said this was the showhome for the subdivision! The home situated on a large 6300 sq ft lot with west facing backyard. Over the years upgrades have included: windows, siding, shingles on the home, newer sidewalks and flooring. The main floor features an L-shaped living and dining room. The kitchen has ample cabinet space, a telephone desk, included appliances and a solar tube light bringing in natural light. There are three bedrooms on the main floor including the primary bedroom with 2 pce ensuite. There is a handy laundry chute as well! A separate back entry leads to the lower level which has a large rec room with corner gas fireplace and built in bar. There is a 3pce bath, storage room and back bedroom. A large 26'Lx24'W detached garage is in the backyard plus plenty of room for additional parking. Excellent location close to the U of A, Southgate and the LRT. (id:1945)











