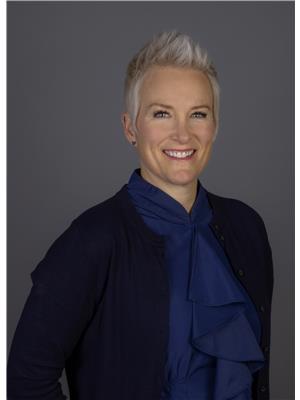20115 26 Av Nw, Edmonton
- Bedrooms: 3
- Bathrooms: 4
- Living area: 170.7 square meters
- Type: Residential
- Added: 20 days ago
- Updated: 2 days ago
- Last Checked: 17 hours ago
Great home with gorgeous kitchen w/ crisp cabinets, quartz countertops, S/S appliances, tile backsplash and walkthrough large pantry! Adjacent to the kitchen are the dining area and large and bright living room. Wrapping up the main floor are a mud room and half bath. Walking up the iron spindle railing stairs, you come to the large primary bedroom w/ a walk-in closet, an ensuite that has his & her sinks, soaker tub and large stand up shower. Upstairs have 2 more good size bedrooms, main bath and a great bonus room. Basement with separate entrance is fully finished with a second kitchen , living room and a den with ensuite bathroom. This gorgeous home is fully landscaped and minutes from Anthony Henday, shopping , schools parks and walking trails. (id:1945)
powered by

Property DetailsKey information about 20115 26 Av Nw
Interior FeaturesDiscover the interior design and amenities
Exterior & Lot FeaturesLearn about the exterior and lot specifics of 20115 26 Av Nw
Location & CommunityUnderstand the neighborhood and community
Tax & Legal InformationGet tax and legal details applicable to 20115 26 Av Nw
Room Dimensions

This listing content provided by REALTOR.ca
has
been licensed by REALTOR®
members of The Canadian Real Estate Association
members of The Canadian Real Estate Association
Nearby Listings Stat
Active listings
17
Min Price
$525,000
Max Price
$1,449,000
Avg Price
$786,600
Days on Market
40 days
Sold listings
10
Min Sold Price
$450,000
Max Sold Price
$938,800
Avg Sold Price
$669,350
Days until Sold
54 days
Nearby Places
Additional Information about 20115 26 Av Nw















