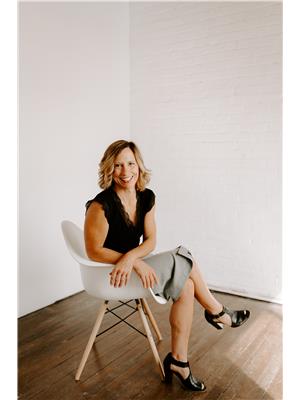4814 Kinney Rd Sw, Edmonton
- Bedrooms: 4
- Bathrooms: 4
- Living area: 195.38 square meters
- Type: Residential
- Added: 72 days ago
- Updated: 64 days ago
- Last Checked: 2 hours ago
Welcome the beautiful SW Keswick neighborhood! This spacious features 4 bedrooms and 4 bathrooms with an open concept design. It has 9 foot ceilings and high-end appliances. An electric fireplace featured in the main living room keeps the ambiance warm with large windows overlooking the spacious backyard, making the main floor of the home perfect for entertaining guests and family. The large master bedroom on the upper level features a beautiful ensuite 5 pcs full bathroom and walk in closet. The large upper bonus room separates it from the 2nd and 3rd upper bedrooms. There is a large living room area in the finished basement next to a 4th bedroom making for a comfortable in-law suite with a separate entrance. This ideal location has ample shopping, public transportation, Parks, schools, bike trails, walking trails and everything you and your family have been dreaming of for your new loving Home. (id:1945)
powered by

Property DetailsKey information about 4814 Kinney Rd Sw
Interior FeaturesDiscover the interior design and amenities
Exterior & Lot FeaturesLearn about the exterior and lot specifics of 4814 Kinney Rd Sw
Location & CommunityUnderstand the neighborhood and community
Tax & Legal InformationGet tax and legal details applicable to 4814 Kinney Rd Sw
Additional FeaturesExplore extra features and benefits
Room Dimensions

This listing content provided by REALTOR.ca
has
been licensed by REALTOR®
members of The Canadian Real Estate Association
members of The Canadian Real Estate Association
Nearby Listings Stat
Active listings
45
Min Price
$479,900
Max Price
$2,198,000
Avg Price
$819,577
Days on Market
45 days
Sold listings
29
Min Sold Price
$349,900
Max Sold Price
$2,490,000
Avg Sold Price
$763,207
Days until Sold
58 days
Nearby Places
Additional Information about 4814 Kinney Rd Sw
















