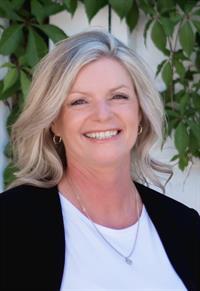4911 Southlands Drive Se, Medicine Hat
- Bedrooms: 5
- Bathrooms: 3
- Living area: 1180 square feet
- Type: Residential
- Added: 13 days ago
- Updated: 7 days ago
- Last Checked: 19 hours ago
Step into comfort and style with this updated 4 level home! Ideally located close to schools , shopping , restaurants , professional services and everything else the south side of town has to offer. This well designed 5 bedroom home has tons of features. The main level is host to an open kitchen / dining / living space . Note the skylight in the vaulted ceiling creates a nice sense of space and light . The kitchen features granite countertops and ALL NEW quality appliances. Upstairs you will find the primary bedroom with en-suite and dual closets , a second full bathroom, the second bedroom , and a BRAND NEW washer and dryer which are perfectly located next to the primary bedroom. On the 3rd level down is located a nice sized family room with a gas fireplace as well as the 3rd bedroom and the 3rd full bathroom . Level 4 holds two additional bedrooms plus the utility room and storage space. The home has all NEW carpets throughout and BRAND NEW shingles , eavestroughs , and facia just completed. The low maintenance backyard features a nice sized deck with a gas line for the BBQ ( super convenient) , a shed , and U/G sprinklers. The yard is nicely landscaped front and back . Now top this off with an attached heated double garage and a double front driveway and this home has it all ! (id:1945)
powered by

Property Details
- Cooling: Central air conditioning
- Heating: Forced air
- Year Built: 2007
- Structure Type: House
- Foundation Details: Poured Concrete
- Architectural Style: 4 Level
- Construction Materials: Wood frame
Interior Features
- Basement: Finished, Full
- Flooring: Tile, Laminate, Carpeted
- Living Area: 1180
- Bedrooms Total: 5
- Fireplaces Total: 1
- Above Grade Finished Area: 1180
- Above Grade Finished Area Units: square feet
Exterior & Lot Features
- Lot Size Units: square feet
- Parking Total: 4
- Parking Features: Attached Garage, Concrete
- Lot Size Dimensions: 4180.00
Location & Community
- Common Interest: Freehold
- Street Dir Suffix: Southeast
- Subdivision Name: Southland
Tax & Legal Information
- Tax Lot: 34
- Tax Year: 2024
- Tax Block: 4
- Parcel Number: 0031764491
- Tax Annual Amount: 3541
- Zoning Description: R-LD
Room Dimensions
This listing content provided by REALTOR.ca has
been licensed by REALTOR®
members of The Canadian Real Estate Association
members of The Canadian Real Estate Association


















