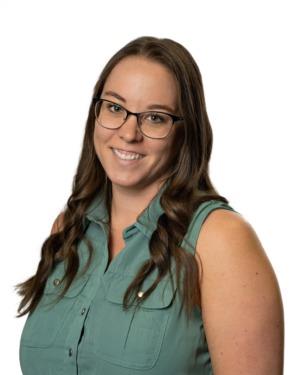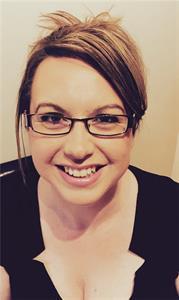2131 Hatcher Drive Ne, Medicine Hat
- Bedrooms: 4
- Bathrooms: 2
- Living area: 1029 square feet
- Type: Residential
- Added: 10 days ago
- Updated: 6 days ago
- Last Checked: 4 hours ago
2131 Hatcher Dr NE will not disappoint! Ideal for first time home buyers, small family, or downsizers, this lovely home is ready for its next set of owners. Located in the heart of Crescent Heights, this 1000+sq ft bungalow features a functional open concept main floor layout with the living area and kitchen/dining being divided by a half wall. Vaulted ceilings and large windows allow the main living space to feel bright and welcoming. Kitchen features full stainless steel appliance package, corner pantry, and plenty of countertop space. The main floor is host to 3 bedrooms and full bath, and the basement is home to a massive secondary living space, 4th bedroom, and another 3 piece bathroom. Spacious laundry room also located on bottom level. Outside the value continues as this property features a maitenance free front yard with parking pad, the fully fenced backyard has a cozy deck with direct access to the main floor, as well as a lower patio area to enjoy fires in the evening! Check out the virtual tour and book your showing today! (id:1945)
powered by

Property Details
- Cooling: Central air conditioning
- Heating: Forced air
- Stories: 1
- Year Built: 1996
- Structure Type: House
- Exterior Features: Vinyl siding
- Foundation Details: Poured Concrete
- Architectural Style: Bungalow
- Construction Materials: Wood frame
Interior Features
- Basement: Finished, Full
- Flooring: Carpeted, Linoleum, Vinyl Plank
- Appliances: Refrigerator, Dishwasher, Stove, Microwave
- Living Area: 1029
- Bedrooms Total: 4
- Above Grade Finished Area: 1029
- Above Grade Finished Area Units: square feet
Exterior & Lot Features
- Lot Features: Back lane, Closet Organizers
- Lot Size Units: square feet
- Parking Total: 2
- Parking Features: Parking Pad, Other
- Lot Size Dimensions: 5608.00
Location & Community
- Common Interest: Freehold
- Street Dir Suffix: Northeast
- Subdivision Name: Northeast Crescent Heights
Tax & Legal Information
- Tax Lot: 41
- Tax Year: 2024
- Tax Block: 5
- Parcel Number: 0014842934
- Tax Annual Amount: 2702
- Zoning Description: R-LD
Room Dimensions
This listing content provided by REALTOR.ca has
been licensed by REALTOR®
members of The Canadian Real Estate Association
members of The Canadian Real Estate Association


















