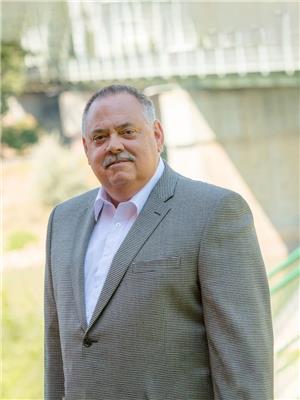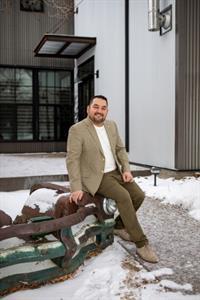502 1 Street Se, Redcliff
- Bedrooms: 4
- Bathrooms: 4
- Living area: 1120 square feet
- Type: Residential
Source: Public Records
Note: This property is not currently for sale or for rent on Ovlix.
We have found 6 Houses that closely match the specifications of the property located at 502 1 Street Se with distances ranging from 2 to 10 kilometers away. The prices for these similar properties vary between 259,900 and 449,000.
Recently Sold Properties
Nearby Places
Name
Type
Address
Distance
Parkside School
School
2 St SE
0.5 km
Rodeo Ford Sales Ltd
Establishment
1788 Saamis Dr NW
4.8 km
Vincent Massey School
School
901 Hargrave Way NW
6.9 km
Best Western Plus Sun Country
Lodging
722 Redcliff Dr SW
7.2 km
Rustler's Corral
Bar
901 8 St SW
7.2 km
McDonald's
Restaurant
850 Redcliff Dr SW
7.3 km
Medicine Hat Co-op
Liquor store
10 Northlands Way NE
7.3 km
Medicine Hat Regional Hospital
Hospital
666 5 Street SW
7.3 km
Ramada Limited Medicine Hat
Lodging
773 8 St SW
7.4 km
ABC Country Restaurant
Restaurant
910 Redcliff Dr SW
7.4 km
Safeway
Food
97 8 St NW
7.4 km
Travelodge Hotel Medicine Hat
Lodging
1100 Redcliff Dr SW
7.5 km
Property Details
- Cooling: Central air conditioning
- Heating: Forced air
- Stories: 1
- Year Built: 1974
- Structure Type: House
- Foundation Details: Poured Concrete
- Architectural Style: Bungalow
- Construction Materials: Wood frame
Interior Features
- Basement: Finished, Full
- Flooring: Laminate, Ceramic Tile
- Appliances: Refrigerator, Dishwasher, Stove, Microwave Range Hood Combo, Garage door opener, Washer & Dryer
- Living Area: 1120
- Bedrooms Total: 4
- Bathrooms Partial: 2
- Above Grade Finished Area: 1120
- Above Grade Finished Area Units: square feet
Exterior & Lot Features
- Lot Features: Wet bar
- Lot Size Units: square feet
- Parking Total: 4
- Parking Features: Attached Garage
- Lot Size Dimensions: 9000.98
Location & Community
- Common Interest: Freehold
- Street Dir Suffix: Southeast
- Community Features: Golf Course Development
Tax & Legal Information
- Tax Lot: 21-23:EAST 120'OF
- Tax Year: 2023
- Tax Block: 9
- Parcel Number: 0016102155
- Tax Annual Amount: 2126
- Zoning Description: R1
Don’t miss out on this amazing 4 bedroom bungalow with fabulous street appeal, double, heated attached garage and large yard which is absolutely perfect for your family and even includes that hard to find RV parking. This gem has a spacious living room, awesome kitchen with stainless steel appliances, a roomy dining area and a convenient pantry. The primary retreat has plenty of space for your king bed & furniture & features 2 closets and a 2 piece ensuite. The second bedroom isn’t far away for your wee one and the main bathroom has been nicely renovated. Just off the entrance from the garage and steps from the kitchen there’s a 2 piece bath and laundry room. The lower level has a huge family room complete with a wet bar, 2 more spacious bedrooms and a 3 piece bath. Need extra storage? There’s plenty of room for that in the nice size storage room. The garage / man cave is heated and has plenty of room for your vehicles plus a work area or just keep it as your man cave as there’s plenty of room in the back to build another garage if needed. Step out of the rear of the garage, and you’ll slip into the covered patio area where you can enjoy barbecuing in comfort out of the elements or curl up with a good book while enjoying your yard in shaded comfort. There’s so much to appreciate in the back yard from the gravelled fire pit area to the privacy of the trees. There’s been tons of upgrades over the years and you get to reap the rewards! Let your imagination run wild with all the potential this property brings! (id:1945)
Demographic Information
Neighbourhood Education
| Master's degree | 10 |
| Bachelor's degree | 25 |
| University / Below bachelor level | 30 |
| Certificate of Qualification | 60 |
| College | 85 |
| University degree at bachelor level or above | 35 |
Neighbourhood Marital Status Stat
| Married | 340 |
| Widowed | 15 |
| Divorced | 20 |
| Separated | 10 |
| Never married | 100 |
| Living common law | 50 |
| Married or living common law | 395 |
| Not married and not living common law | 150 |
Neighbourhood Construction Date
| 1961 to 1980 | 75 |
| 1981 to 1990 | 40 |
| 1991 to 2000 | 35 |
| 2001 to 2005 | 15 |
| 2006 to 2010 | 95 |
| 1960 or before | 10 |











