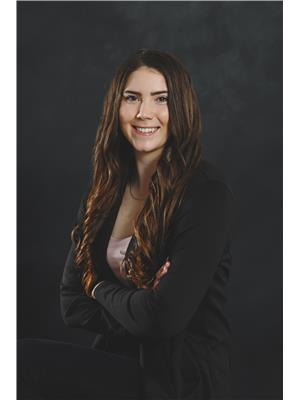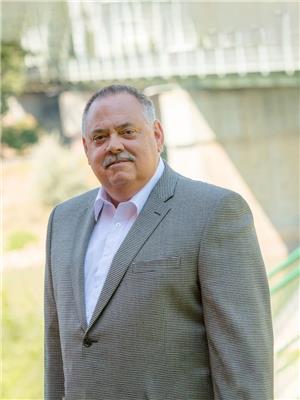519 6 Street Se, Redcliff
- Bedrooms: 4
- Bathrooms: 2
- Living area: 1058 square feet
- Type: Residential
Source: Public Records
Note: This property is not currently for sale or for rent on Ovlix.
We have found 6 Houses that closely match the specifications of the property located at 519 6 Street Se with distances ranging from 2 to 10 kilometers away. The prices for these similar properties vary between 183,000 and 362,500.
Recently Sold Properties
Nearby Places
Name
Type
Address
Distance
Parkside School
School
2 St SE
0.7 km
Rodeo Ford Sales Ltd
Establishment
1788 Saamis Dr NW
4.2 km
Vincent Massey School
School
901 Hargrave Way NW
6.4 km
Best Western Plus Sun Country
Lodging
722 Redcliff Dr SW
6.7 km
Medicine Hat Co-op
Liquor store
10 Northlands Way NE
6.7 km
Rustler's Corral
Bar
901 8 St SW
6.7 km
McDonald's
Restaurant
850 Redcliff Dr SW
6.8 km
Medicine Hat Regional Hospital
Hospital
666 5 Street SW
6.8 km
Safeway
Food
97 8 St NW
6.8 km
Ramada Limited Medicine Hat
Lodging
773 8 St SW
6.9 km
ABC Country Restaurant
Restaurant
910 Redcliff Dr SW
6.9 km
Crescent Heights High School
School
1201 Division Ave NE
6.9 km
Property Details
- Cooling: None
- Heating: Forced air
- Stories: 1
- Year Built: 1976
- Structure Type: House
- Exterior Features: Brick, Stucco
- Foundation Details: Poured Concrete
- Architectural Style: Bungalow
- Construction Materials: Wood frame
Interior Features
- Basement: Finished, Full
- Flooring: Laminate, Carpeted, Linoleum
- Appliances: Refrigerator, Dishwasher, Stove, Microwave, Window Coverings, Garage door opener, Washer & Dryer
- Living Area: 1058
- Bedrooms Total: 4
- Above Grade Finished Area: 1058
- Above Grade Finished Area Units: square feet
Exterior & Lot Features
- Lot Features: Back lane
- Lot Size Units: square feet
- Parking Total: 2
- Parking Features: Detached Garage, Other, Gravel
- Lot Size Dimensions: 6497.00
Location & Community
- Common Interest: Freehold
- Street Dir Suffix: Southeast
Tax & Legal Information
- Tax Lot: 8-9
- Tax Year: 2023
- Tax Block: B
- Parcel Number: 0019366160
- Tax Annual Amount: 1810
- Zoning Description: R1
Welcome to this affordable and inviting bungalow, perfect for families seeking a blend of comfort and convenience. This home features 4 bedrooms and 2 bathrooms, and 2 well appointed family rooms providing ample space for everyday living. The detached heated garage adds extra value, ensuring your vehicles and belongings stay protected year-round. Located just a short walk from schools and parks, this property offers an excellent location for family life and easy access to community amenities. With its practical layout and close proximity to essential services, this bungalow is a fantastic choice for anyone looking to settle in Redcliff. Come and experience the welcoming atmosphere and convenience this home has to offer! (id:1945)
Demographic Information
Neighbourhood Education
| Bachelor's degree | 10 |
| Certificate of Qualification | 65 |
| College | 90 |
| University degree at bachelor level or above | 10 |
Neighbourhood Marital Status Stat
| Married | 180 |
| Widowed | 20 |
| Divorced | 35 |
| Separated | 10 |
| Never married | 110 |
| Living common law | 50 |
| Married or living common law | 230 |
| Not married and not living common law | 175 |
Neighbourhood Construction Date
| 1961 to 1980 | 135 |
| 1981 to 1990 | 15 |
| 1991 to 2000 | 10 |
| 1960 or before | 50 |











