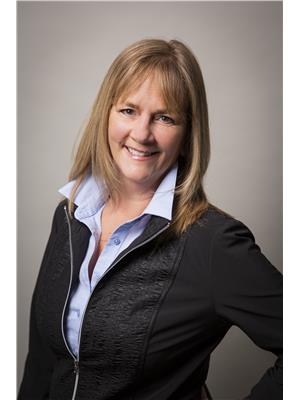7959 Tronson Road, Vernon
- Bedrooms: 5
- Bathrooms: 3
- Living area: 6615 square feet
- Type: Residential
Source: Public Records
Note: This property is not currently for sale or for rent on Ovlix.
We have found 6 Houses that closely match the specifications of the property located at 7959 Tronson Road with distances ranging from 2 to 10 kilometers away. The prices for these similar properties vary between 1,149,950 and 1,750,000.
Recently Sold Properties
Nearby Places
Name
Type
Address
Distance
Blue Heron Waterfront Pub & Restaurant
Bar
7673 Okanagan Landing Rd
2.0 km
Truman Dagnus Locheed Provincial Park
Park
Vernon
2.9 km
Vernon Airport
Airport
Vernon
3.2 km
Creekside Landing Ltd
Restaurant
6190 Okanagan Landing Rd
4.1 km
Clarence Fulton Secondary
School
2301 Fulton Rd
4.8 km
Buy-Low Foods
Grocery or supermarket
Suite 108-5301 25 Ave
4.9 km
Davison Orchards Country Village
Food
3111 Davison Rd
5.2 km
Planet Bee Honey Farm & Honeymoon Meadery
Bar
5011 Bella Vista Rd
5.3 km
Sparkling Hill Resort
Lodging
888 Sparkling Place
5.6 km
Simply Delicious
Restaurant
3419 31 Ave
7.2 km
Nature's Fare Markets
Restaurant
3400 30th Ave
7.2 km
Jim's Place Pizza
Store
1600 32 St
7.3 km
Property Details
- Roof: Asphalt shingle, Unknown
- Cooling: Central air conditioning
- Heating: Forced air, See remarks
- Stories: 2
- Year Built: 1997
- Structure Type: House
- Exterior Features: Stucco
Interior Features
- Flooring: Hardwood, Carpeted, Ceramic Tile
- Appliances: Washer, Refrigerator, Range - Electric, Dishwasher, Dryer, Microwave, Oven - Built-In
- Living Area: 6615
- Bedrooms Total: 5
Exterior & Lot Features
- View: Lake view, Mountain view
- Lot Features: Private setting, Central island, Jacuzzi bath-tub
- Water Source: Municipal water
- Lot Size Units: acres
- Parking Total: 3
- Pool Features: Indoor pool
- Parking Features: Attached Garage, RV, Oversize, See Remarks, Heated Garage
- Lot Size Dimensions: 0.43
Location & Community
- Common Interest: Freehold
Utilities & Systems
- Sewer: Municipal sewage system
Tax & Legal Information
- Zoning: Unknown
- Parcel Number: 002-915-545
- Tax Annual Amount: 9043.05
Additional Features
- Security Features: Security system
Car enthusiast? Love to entertain? Like to launch your boat right across the road? Like a forever Okanagan lakeview? Like privacy? Then welcome home! Triple, heated garage plus separate driveway to 23’ x 45’ RV/Boat garage & shop! Spectacular 2 level pool/entertainment room with 16’ x 32’ heated, saltwater pool, full gym area overlooking the lake, numerous sitting/gathering areas! Outdoor living on various decks and patio. Executive home features 4 bedrooms, den, family room, formal living room and super ‘great room’ centered by gorgeous kitchen with waterfall quartz islands! Engineered hardwood and tile floors, elevated ceilings, walls of windows to frame the lakeview, 2 gas fireplaces! Seamless flow to many super private decks and patios that fit into the easy-care landscaping and rockeries of this .43acre yard. Amazing 1400 sq ft main deck of timbers, stamped concrete, glass block, evening lighting and full lakeview to enjoy in complete privacy! Potential to convert existing shop to carriage house. (id:1945)
Demographic Information
Neighbourhood Education
| Master's degree | 50 |
| Bachelor's degree | 155 |
| University / Above bachelor level | 30 |
| University / Below bachelor level | 35 |
| Certificate of Qualification | 70 |
| College | 295 |
| Degree in medicine | 25 |
| University degree at bachelor level or above | 265 |
Neighbourhood Marital Status Stat
| Married | 1240 |
| Widowed | 70 |
| Divorced | 120 |
| Separated | 35 |
| Never married | 335 |
| Living common law | 210 |
| Married or living common law | 1450 |
| Not married and not living common law | 570 |
Neighbourhood Construction Date
| 1961 to 1980 | 395 |
| 1981 to 1990 | 135 |
| 1991 to 2000 | 165 |
| 2001 to 2005 | 45 |
| 2006 to 2010 | 130 |
| 1960 or before | 20 |









