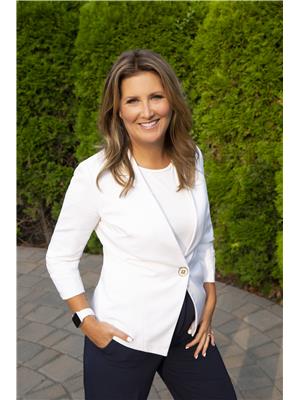183 Sarsons Drive, Coldstream
- Bedrooms: 5
- Bathrooms: 3
- Living area: 3039 square feet
- Type: Residential
- Added: 79 days ago
- Updated: 9 days ago
- Last Checked: 5 hours ago
Welcome to your dream home built by Everton Ridge Homes, nestled in the new and highly sought-after community of Morningview of Middleton Mountain in Coldstream. This exquisite 5-bedroom, 3 full bathroom residence offers an unparalleled living experience. Step into the main living area boasting impressive 11-foot ceilings and beautifully crafted modern feature walls that add a touch of sophistication. The heart of this home is the entertainer’s kitchen, designed for both functionality and style. Equipped with a 9-foot island, it’s perfect for hosting gatherings and creating culinary masterpieces. The fully finished basement is a haven for entertainment and relaxation, featuring not one, but two rec rooms along with a theatre/bunker room. Whether it's family movie nights or game days with friends, this space has you covered. (id:1945)
powered by

Property DetailsKey information about 183 Sarsons Drive
- Roof: Asphalt shingle, Unknown
- Cooling: Central air conditioning
- Heating: Forced air, See remarks
- Stories: 2
- Year Built: 2024
- Structure Type: House
- Exterior Features: Stone
- Architectural Style: Bungalow
Interior FeaturesDiscover the interior design and amenities
- Basement: Full
- Flooring: Carpeted, Vinyl
- Appliances: Refrigerator, Range - Gas, Dishwasher, Microwave
- Living Area: 3039
- Bedrooms Total: 5
- Fireplaces Total: 1
- Fireplace Features: Electric, Unknown
Exterior & Lot FeaturesLearn about the exterior and lot specifics of 183 Sarsons Drive
- Lot Features: Central island, Balcony
- Water Source: Municipal water
- Lot Size Units: acres
- Parking Total: 4
- Parking Features: Attached Garage
- Lot Size Dimensions: 0.13
Location & CommunityUnderstand the neighborhood and community
- Common Interest: Freehold
- Community Features: Pets Allowed
Utilities & SystemsReview utilities and system installations
- Sewer: Municipal sewage system
Tax & Legal InformationGet tax and legal details applicable to 183 Sarsons Drive
- Zoning: Residential
- Parcel Number: 031-648-487
- Tax Annual Amount: 1442
Room Dimensions
| Type | Level | Dimensions |
| Storage | Lower level | 18'1'' x 20'9'' |
| Recreation room | Lower level | 17'11'' x 14' |
| Bedroom | Lower level | 10'6'' x 12'4'' |
| Bedroom | Lower level | 10' x 11' |
| Kitchen | Main level | 12'9'' x 14'2'' |
| Bedroom | Main level | 11'0'' x 9'10'' |
| 4pc Bathroom | Lower level | x |
| 4pc Ensuite bath | Main level | x |
| 4pc Bathroom | Main level | x |
| Bedroom | Main level | 11' x 9'10'' |
| Primary Bedroom | Main level | 13'6'' x 12'6'' |
| Dining room | Main level | 10'6'' x 14'2'' |
| Great room | Main level | 13'3'' x 14'2'' |

This listing content provided by REALTOR.ca
has
been licensed by REALTOR®
members of The Canadian Real Estate Association
members of The Canadian Real Estate Association
Nearby Listings Stat
Active listings
15
Min Price
$624,900
Max Price
$1,999,999
Avg Price
$1,177,450
Days on Market
96 days
Sold listings
6
Min Sold Price
$742,900
Max Sold Price
$1,299,000
Avg Sold Price
$999,798
Days until Sold
101 days
















