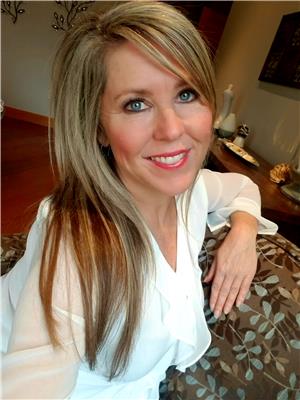928 34 Avenue, Vernon
- Bedrooms: 5
- Bathrooms: 4
- Living area: 3797 square feet
- Type: Residential
- Added: 108 days ago
- Updated: 2 days ago
- Last Checked: 15 hours ago
Welcome to your perfect family home, nestled at the end of a cul-de-sac in the heart of East Hill! This newly built gem offers the ideal blend of luxury and convenience, boasting 4 spacious bedrooms plus a self-contained 1-bedroom suite. The home features a walk-out basement and an expansive wrap-around deck, perfect for entertaining and enjoying the outdoors. Inside, you'll find tons of living space, including an extra recreation room under the garage, ideal for family activities or a home gym. The spacious yard provides plenty of room for play and relaxation, while the prime location offers the convenience of being within walking distance to Silver Star Elementary. The stunning kitchen is designed for entertaining, with a large island and sleek stainless steel appliances, making it the heart of the home. Don't miss the opportunity to make this beautiful house your forever home in East Hill! (id:1945)
powered by

Show
More Details and Features
Property DetailsKey information about 928 34 Avenue
- Roof: Asphalt shingle, Unknown
- Cooling: Central air conditioning
- Heating: Baseboard heaters, Electric, See remarks
- Stories: 2
- Year Built: 2016
- Structure Type: House
- Exterior Features: Concrete, Stone, Composite Siding
- Architectural Style: Ranch
Interior FeaturesDiscover the interior design and amenities
- Basement: Full
- Flooring: Hardwood, Carpeted, Ceramic Tile
- Living Area: 3797
- Bedrooms Total: 5
- Fireplaces Total: 1
- Bathrooms Partial: 1
- Fireplace Features: Gas, Unknown
Exterior & Lot FeaturesLearn about the exterior and lot specifics of 928 34 Avenue
- View: City view, Mountain view, Valley view, View (panoramic)
- Lot Features: Irregular lot size, Central island, Two Balconies
- Water Source: Municipal water
- Lot Size Units: acres
- Parking Total: 2
- Parking Features: Attached Garage
- Lot Size Dimensions: 0.2
Location & CommunityUnderstand the neighborhood and community
- Common Interest: Freehold
Utilities & SystemsReview utilities and system installations
- Sewer: Municipal sewage system
Tax & Legal InformationGet tax and legal details applicable to 928 34 Avenue
- Zoning: Unknown
- Parcel Number: 027-022-510
- Tax Annual Amount: 5769
Additional FeaturesExplore extra features and benefits
- Security Features: Smoke Detector Only
Room Dimensions

This listing content provided by REALTOR.ca
has
been licensed by REALTOR®
members of The Canadian Real Estate Association
members of The Canadian Real Estate Association
Nearby Listings Stat
Active listings
7
Min Price
$1,199,000
Max Price
$2,570,000
Avg Price
$1,749,657
Days on Market
144 days
Sold listings
5
Min Sold Price
$799,999
Max Sold Price
$1,650,000
Avg Sold Price
$1,091,600
Days until Sold
81 days
Additional Information about 928 34 Avenue





































































































