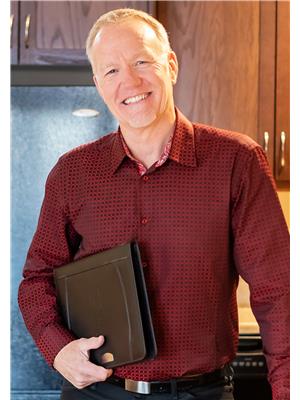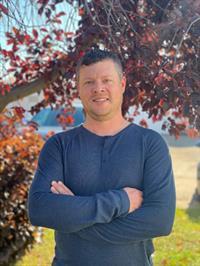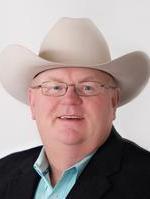65016 Twp Rd 442, Rural Wainwright No 61 Md Of
- Bedrooms: 5
- Bathrooms: 4
- Living area: 1928 square feet
- Type: Residential
- Added: 225 days ago
- Updated: 167 days ago
- Last Checked: 5 hours ago
Welcome to your dream acreage living! This custom-built 1,928 sq. ft. central air-conditioned bungalow is a masterpiece of comfort and convenience. Enjoy the luxury of a heated double attached 28x28 garage, perfect for keeping your vehicles warm in the winter months.Step into the heart of the home, boasting a well-appointed kitchen featuring a cooktop, Corian countertops, stainless steel appliances, and a walk-in pantry, ideal for the home chef. Cozy up by one of the two gas fireplaces on chilly evenings, adding warmth and ambiance to the spacious living areas.Retreat to the primary room, complete with a 4pc ensuite that includes a jacuzzi tub and separate stand-up shower, offering a serene oasis for relaxation.But the amenities don't end there. Venture outside to discover a 30x80 shop, including a 30x32 heated shop with in-floor heat, 14’ ceilings, and 10’ doors, providing ample space for projects and storage. Additionally, a 30x32 cold storage area with 10’ ceilings, 8’ doors, and concrete flooring offers versatility for your needs.Man Cave or additional living space? No problem! A 16x30 living quarters await, offering flexibility and comfort for extended stays or multi-generational living.Convenience meets functionality with a 20x60 concrete parking pad, ensuring ample space for vehicles, RVs, or boats.Located just 5 minutes from town, enjoy the tranquility of country living with easy access to urban amenities. Don't miss this opportunity to make this stunning acreage property your own. Schedule your viewing today! (id:1945)
powered by

Property Details
- Cooling: Central air conditioning
- Heating: Forced air, Natural gas, Other
- Stories: 1
- Year Built: 2009
- Structure Type: House
- Exterior Features: Wood siding
- Foundation Details: Wood
- Architectural Style: Bungalow
Interior Features
- Basement: Finished, Full
- Flooring: Laminate, Carpeted, Linoleum, Vinyl Plank
- Appliances: Gas stove(s), Dishwasher, Garage door opener, Washer & Dryer
- Living Area: 1928
- Bedrooms Total: 5
- Fireplaces Total: 2
- Bathrooms Partial: 1
- Above Grade Finished Area: 1928
- Above Grade Finished Area Units: square feet
Exterior & Lot Features
- Lot Features: Treed, Wet bar, No Animal Home, No Smoking Home
- Water Source: Well
- Lot Size Units: acres
- Parking Total: 8
- Parking Features: Attached Garage, Garage, Parking Pad, RV, Boat House
- Lot Size Dimensions: 2.79
Location & Community
- Common Interest: Freehold
Utilities & Systems
- Sewer: Septic tank, Septic Field
Tax & Legal Information
- Tax Lot: 25
- Tax Year: 2023
- Tax Block: 1
- Parcel Number: 0027227578
- Tax Annual Amount: 3921.77
- Zoning Description: CR
Room Dimensions

This listing content provided by REALTOR.ca has
been licensed by REALTOR®
members of The Canadian Real Estate Association
members of The Canadian Real Estate Association
















