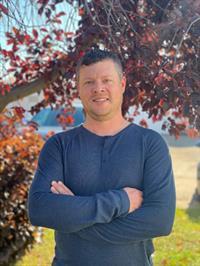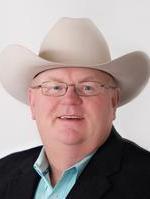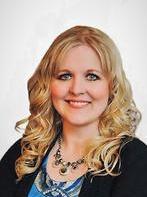442009 Rge Rd 65, Rural Wainwright No 61 Md Of
- Bedrooms: 6
- Bathrooms: 4
- Living area: 3132 square feet
- Type: Residential
- Added: 36 days ago
- Updated: 35 days ago
- Last Checked: 14 hours ago
Welcome to this stunning two-story home, set on 5.56 acres of private, treed land. As you approach via the secluded, tree-lined driveway, a sense of peace envelops you, perfectly setting the stage for what this remarkable property has to offer. Upon entering, you’re greeted by a grand foyer that opens into a beautifully open-concept living space. The spacious living room, anchored by a cozy gas fireplace, flows seamlessly into the formal dining area—ideal for family gatherings or entertaining. The chef’s kitchen is a true masterpiece, featuring stainless steel appliances, a gas stove with dual ovens, a large island with a second sink, and quartz countertops. With the convenience of a reverse osmosis system, you can enjoy clean, fresh drinking water at all times. Just off the kitchen, step out onto the expansive 34' x 14' deck that overlooks the fenced backyard—an ideal space for hosting barbecues and enjoying the peaceful surroundings. The main floor also includes a private office, perfect for working from home, and a 3-piece bathroom, providing added convenience. Upstairs, the luxurious primary suite offers a true sanctuary, with a walk-in closet, built-in shoe rack, and an ensuite bathroom. Three additional bedrooms are spacious and bright, sharing a well-appointed bathroom that includes a double vanity and a tiled tub/shower combo—offering ample room for family members or guests. The large bonus room above the garage provides versatile living space, perfect for creating a home gym, playroom, or entertainment area. The fully finished basement extends the living space with two more bedrooms, a large recreation room, and a convenient wet bar—perfect for hosting guests or creating a relaxed entertainment space with another 3-piece bathroom. For car enthusiasts or those needing additional storage, the 4-car garage is a standout feature. With in-floor heating and direct access to the house, the garage provides plenty of room for vehicles, storage, and hobbies, all whi le ensuring comfort throughout the year. Outside, this property is perfect for those with a love for animals or outdoor activities. It features an insulated mini barn, tack shed with power, that includes an all-season water bowl, making it ideal for raising animals. The large quonset (38' x 60') with its 18' x 14' door offers significant storage space for farm equipment, recreational vehicles, or tools, ensuring that everything you need to manage the acreage is close at hand. The property has seen several recent upgrades, including a brand-new roof installed in 2021 and efficient air conditioning, ensuring comfort and peace of mind. The thoughtfully designed outdoor spaces offer even more to love, from the cozy fire pit area for evenings under the stars to the well-maintained garden beds, perfect for growing your own vegetable or flowers. The full RV hookup adds extra convenience for hosting guests. Don't miss out on the opportunity to make this home your own—be sure to check out the 3D virtual tour! (id:1945)
powered by

Property DetailsKey information about 442009 Rge Rd 65
- Cooling: Central air conditioning
- Heating: Forced air, In Floor Heating
- Stories: 2
- Year Built: 1995
- Structure Type: House
- Exterior Features: Stucco, Vinyl siding
- Foundation Details: Wood
Interior FeaturesDiscover the interior design and amenities
- Basement: Finished, Full
- Flooring: Tile, Carpeted, Vinyl Plank
- Appliances: Washer, Refrigerator, Gas stove(s), Dishwasher, Dryer, Microwave Range Hood Combo, Window Coverings
- Living Area: 3132
- Bedrooms Total: 6
- Fireplaces Total: 1
- Above Grade Finished Area: 3132
- Above Grade Finished Area Units: square feet
Exterior & Lot FeaturesLearn about the exterior and lot specifics of 442009 Rge Rd 65
- Lot Features: Treed, PVC window, Closet Organizers, Gas BBQ Hookup
- Water Source: Well
- Lot Size Units: acres
- Parking Features: Attached Garage, Garage, Parking Pad
- Lot Size Dimensions: 5.56
Location & CommunityUnderstand the neighborhood and community
- Common Interest: Freehold
Utilities & SystemsReview utilities and system installations
- Sewer: Septic Field
Tax & Legal InformationGet tax and legal details applicable to 442009 Rge Rd 65
- Tax Lot: 1
- Tax Year: 2024
- Tax Block: -
- Parcel Number: 0026476689
- Tax Annual Amount: 3159.5
- Zoning Description: CR
Room Dimensions

This listing content provided by REALTOR.ca
has
been licensed by REALTOR®
members of The Canadian Real Estate Association
members of The Canadian Real Estate Association
Nearby Listings Stat
Active listings
2
Min Price
$464,900
Max Price
$699,900
Avg Price
$582,400
Days on Market
91 days
Sold listings
1
Min Sold Price
$874,000
Max Sold Price
$874,000
Avg Sold Price
$874,000
Days until Sold
228 days
Nearby Places
Additional Information about 442009 Rge Rd 65





























































