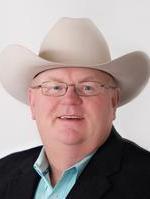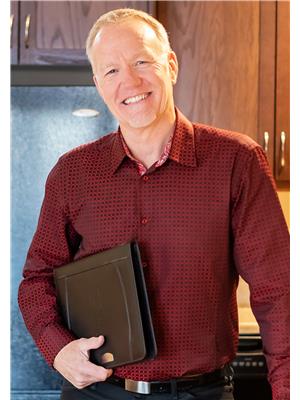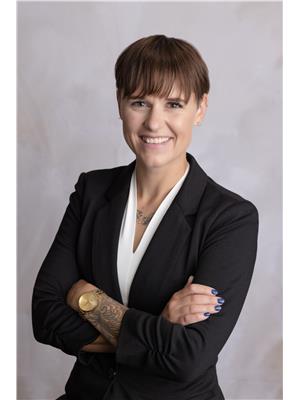114 65052 Twp Rd 442, Rural Wainwright No 61 Md Of
- Bedrooms: 4
- Bathrooms: 3
- Living area: 2342 square feet
- Type: Residential
- Added: 44 days ago
- Updated: 43 days ago
- Last Checked: 14 hours ago
Welcome to this stunning 2,342 sq. ft. home nestled in the serene community of Ascot Estates. This beautifully renovated home offers an ideal blend of modern comfort and classic charm. The main floor features a thoughtfully designed layout with plenty of space for both relaxation and entertaining. Step inside to a welcoming foyer that leads into a spacious living room with vaulted ceilings, perfect for gatherings. The family room, complete with a cozy wood-burning stove, offers a warm ambiance for quiet evenings. A bright breakfast nook and separate dining space make mealtime a joy. This home boasts 3 generously sized bedrooms on the main floor, including a master retreat with a walk-in closet and a luxurious 5-piece ensuite. An additional 4-piece main bath and a convenient 2-piece bath main floor laundry and main floor office/hobby space add to the home's functionality. The attached 2-car garage offers ample storage and convenience, while the partially finished basement provides endless potential for customization—whether you dream of a home gym, rec room, or additional living space. Located in a quiet neighborhood, this home is perfect for those seeking both space and tranquility. The back yard boasts a fire pit with beautiful unitstone sitting area and a covered patio. Don’t miss the opportunity to make it yours! (id:1945)
powered by

Property DetailsKey information about 114 65052 Twp Rd 442
- Cooling: None
- Heating: Baseboard heaters
- Stories: 1
- Year Built: 1980
- Structure Type: House
- Foundation Details: Wood
- Architectural Style: Bungalow
- Construction Materials: Wood frame
Interior FeaturesDiscover the interior design and amenities
- Basement: Partially finished, Full
- Flooring: Laminate, Ceramic Tile, Vinyl, Wood
- Appliances: Refrigerator, Water softener, Dishwasher, Stove, Window Coverings
- Living Area: 2342
- Bedrooms Total: 4
- Fireplaces Total: 1
- Bathrooms Partial: 1
- Above Grade Finished Area: 2342
- Above Grade Finished Area Units: square feet
Exterior & Lot FeaturesLearn about the exterior and lot specifics of 114 65052 Twp Rd 442
- Lot Features: Wood windows
- Water Source: Well
- Lot Size Units: acres
- Parking Total: 8
- Parking Features: Attached Garage
- Lot Size Dimensions: 2.69
Location & CommunityUnderstand the neighborhood and community
- Common Interest: Freehold
Utilities & SystemsReview utilities and system installations
- Sewer: Pump
Tax & Legal InformationGet tax and legal details applicable to 114 65052 Twp Rd 442
- Tax Lot: 14
- Tax Year: 2024
- Tax Block: 1
- Parcel Number: 0012648531
- Tax Annual Amount: 3057
- Zoning Description: CR
Room Dimensions

This listing content provided by REALTOR.ca
has
been licensed by REALTOR®
members of The Canadian Real Estate Association
members of The Canadian Real Estate Association
Nearby Listings Stat
Active listings
1
Min Price
$549,900
Max Price
$549,900
Avg Price
$549,900
Days on Market
43 days
Sold listings
0
Min Sold Price
$0
Max Sold Price
$0
Avg Sold Price
$0
Days until Sold
days
Nearby Places
Additional Information about 114 65052 Twp Rd 442




















































