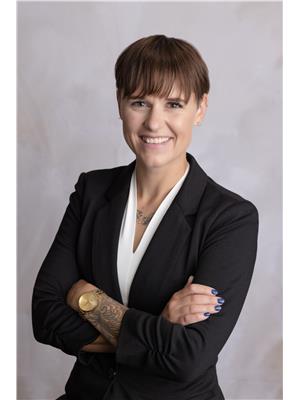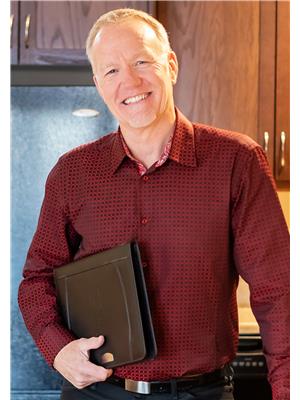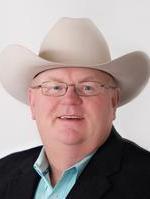2426 6 Avenue, Wainwright
- Bedrooms: 5
- Bathrooms: 3
- Living area: 1540 square feet
- Type: Residential
- Added: 252 days ago
- Updated: 21 days ago
- Last Checked: 21 hours ago
Luxury Custom Built 1540 sq ft home with unparalleled craftsmanship & thoughtful planning. Walking up to this incredible home the hip roof line, stonework and covered composite deck is sure to delight. Featuring triple glaze transom windows throughout the home and 9 ft ceilings, the feel is bright, airy, and stunning. The majestic entryway boasts a 12-foot tray ceiling and work- through closet. Open concept design for the living, dining & kitchen area is fantastic for entertaining and family gatherings. A gas fireplace, 11 ft tray ceiling in the dining area, large walk-in pantry, 9 ft kitchen island complete with breakfast ledge and a beautiful garden door leading to the 22’ x 10’ composite deck is just the start. The spacious primary bedroom is complete with a walk-in closet and ensuite with custom shower. Two more bedrooms, full bathroom and laundry room complete the main level. The finished lower level with 9’ ceilings is complete with 2 additional large bedrooms and extra-large family room. If that’s not enough, the envy of the neighbourhood will be the double attached garage finished with tin ceiling and walls and featuring a high-rise opener for the 10 ft high x 18 ft wide commercial garage door. This is the ultimate home with impeccable finishes and top-quality workmanship. This home will be completed and ready to move into this Spring Purchase now and you could choose some interior finishes to make this gem your own! (id:1945)
powered by

Property DetailsKey information about 2426 6 Avenue
- Cooling: None
- Heating: Forced air, Natural gas
- Stories: 1
- Structure Type: House
- Exterior Features: Stone, Wood siding, Vinyl siding
- Foundation Details: See Remarks
- Architectural Style: Bungalow
Interior FeaturesDiscover the interior design and amenities
- Basement: Finished, Full
- Flooring: Vinyl
- Appliances: None
- Living Area: 1540
- Bedrooms Total: 5
- Fireplaces Total: 1
- Above Grade Finished Area: 1540
- Above Grade Finished Area Units: square feet
Exterior & Lot FeaturesLearn about the exterior and lot specifics of 2426 6 Avenue
- Lot Features: No Animal Home, No Smoking Home
- Lot Size Units: square feet
- Parking Total: 4
- Parking Features: Attached Garage
- Lot Size Dimensions: 6831.00
Location & CommunityUnderstand the neighborhood and community
- Common Interest: Freehold
Tax & Legal InformationGet tax and legal details applicable to 2426 6 Avenue
- Tax Lot: 22
- Tax Year: 2023
- Tax Block: 4
- Parcel Number: 0036034890
- Zoning Description: R1
Room Dimensions

This listing content provided by REALTOR.ca
has
been licensed by REALTOR®
members of The Canadian Real Estate Association
members of The Canadian Real Estate Association
Nearby Listings Stat
Active listings
18
Min Price
$199,000
Max Price
$599,000
Avg Price
$405,622
Days on Market
149 days
Sold listings
2
Min Sold Price
$310,000
Max Sold Price
$389,900
Avg Sold Price
$349,950
Days until Sold
88 days
Nearby Places
Additional Information about 2426 6 Avenue

























