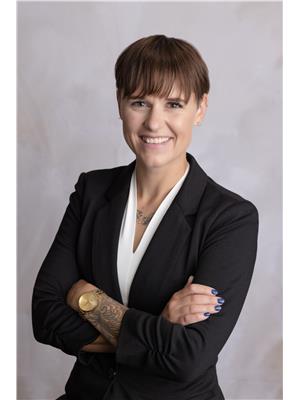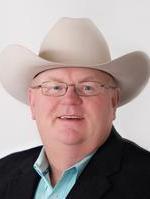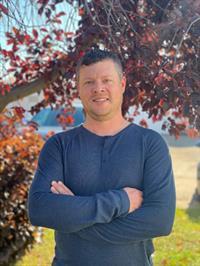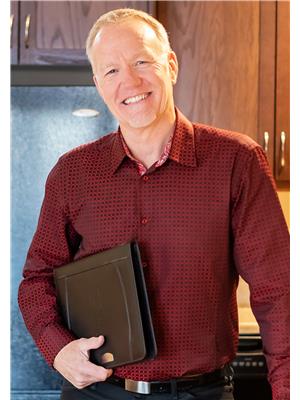1117 26 Street, Wainwright
- Bedrooms: 5
- Bathrooms: 4
- Living area: 2105 square feet
- Type: Residential
- Added: 281 days ago
- Updated: 182 days ago
- Last Checked: 20 hours ago
Introducing an extraordinary opportunity to elevate your lifestyle to new heights! Prepare to be captivated by this remarkable 2008 residence. With 5 bedrooms and nearly 4300 sq. ft. of luxurious living space, this home is a testament to exquisite design and unparalleled craftsmanship. Constructed with quality and efficiency in mind. Nestled on a sprawling lot of over 19,000 sq. ft., privacy and convenience converge in this convenient location. Embrace the ultimate in outdoor living with 8' privacy fencing encasing your lush private backyard oasis. Picture-perfect for both summer and winter enjoyment, the backyard features mature greenery, an underground sprinkler system, a greenhouse, shed, new composite decking, and a 12' gazebo complete with a hot tub—an ideal retreat for relaxation and entertainment. Step inside the grand entrance and be greeted by soaring 13+' vaulted ceilings that adorn the warm family room and kitchen, separated by a stunning fieldstone two-sided fireplace. Designed for effortless living and entertaining, the kitchen boasts a substantial island, quartz countertops, a large eating area with ample cabinet space and floor heating. Adjacent to the kitchen, discover a double door office space flooded with natural light, ideal for work or study. Venture down the hallway adorned with handmade hickory hardwood floors to find the primary bedroom featuring bamboo flooring, a walk-in closet, and an elegant 3 pc. ensuite with a clawfoot soaker tub. Additional bedrooms main floor laundry, 2pc. bath and a main 4 pc. bath complete the main floor. The fully finished basement offers bedrooms 4 & 5, plus a 4 pc. bath, a spacious recreation/living room with a wet bar, a reading nook, and abundant storage space—perfect for accommodating guests or indulging in hobbies and leisure activities. Recent upgrades including fresh professional paint, new cement walkways, composite decking, a gazebo with a hot tub, and a new AC unit further enhance the appeal of this exceptional property. With ample space for all your toys, including an oversized drive-through garage, RV parking, and more, this home offers the epitome of luxury living. Don't miss your chance to make your dreams a reality—schedule your private tour today! (id:1945)
powered by

Property DetailsKey information about 1117 26 Street
- Cooling: Central air conditioning
- Heating: Forced air, In Floor Heating, Natural gas
- Stories: 1
- Year Built: 2008
- Structure Type: House
- Exterior Features: Stucco
- Foundation Details: Wood
- Architectural Style: Bungalow
Interior FeaturesDiscover the interior design and amenities
- Basement: Finished, Full
- Flooring: Hardwood, Carpeted, Vinyl
- Appliances: Washer, Refrigerator, Dishwasher, Stove, Dryer
- Living Area: 2105
- Bedrooms Total: 5
- Fireplaces Total: 1
- Bathrooms Partial: 1
- Above Grade Finished Area: 2105
- Above Grade Finished Area Units: square feet
Exterior & Lot FeaturesLearn about the exterior and lot specifics of 1117 26 Street
- Lot Size Units: square feet
- Parking Total: 8
- Parking Features: Attached Garage, Exposed Aggregate
- Lot Size Dimensions: 19063.00
Location & CommunityUnderstand the neighborhood and community
- Common Interest: Freehold
Tax & Legal InformationGet tax and legal details applicable to 1117 26 Street
- Tax Lot: 54
- Tax Year: 2023
- Tax Block: 8
- Parcel Number: 0030842413
- Tax Annual Amount: 5378
- Zoning Description: R1
Room Dimensions

This listing content provided by REALTOR.ca
has
been licensed by REALTOR®
members of The Canadian Real Estate Association
members of The Canadian Real Estate Association
Nearby Listings Stat
Active listings
4
Min Price
$320,000
Max Price
$1,350,000
Avg Price
$729,500
Days on Market
187 days
Sold listings
0
Min Sold Price
$0
Max Sold Price
$0
Avg Sold Price
$0
Days until Sold
days
Nearby Places
Additional Information about 1117 26 Street






























































