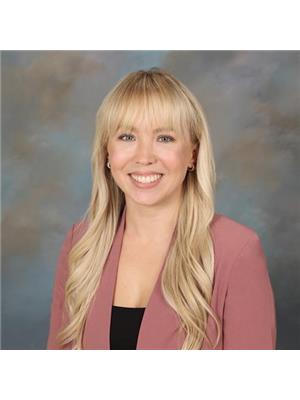14938 102 A Street, Clairmont
- Bedrooms: 3
- Bathrooms: 2
- Living area: 1427 square feet
- Type: Townhouse
Source: Public Records
Note: This property is not currently for sale or for rent on Ovlix.
We have found 6 Townhomes that closely match the specifications of the property located at 14938 102 A Street with distances ranging from 2 to 8 kilometers away. The prices for these similar properties vary between 199,900 and 339,900.
Recently Sold Properties
Nearby Places
Name
Type
Address
Distance
Motel 6 Grande Prairie
Lodging
15402 101 St
0.4 km
H & M Meats
Food
15025 100 St
0.8 km
Days Inn - Grande Prairie
Lodging
10218 162 Ave
1.2 km
Ramada Clairmont/Grande Prairie
Lodging
7201 99 St
1.9 km
Nor-Lan Chrysler
Car repair
12517 100 St
2.6 km
Sears
Furniture store
12429 99 St
2.7 km
Real Canadian Superstore
Grocery or supermarket
12225 99th Street
3.0 km
Boston Pizza
Restaurant
12117 100th St
3.0 km
Maude Clifford Public School
School
9206 Lakeland Dr
3.0 km
Moxie's Classic Grill
Restaurant
Suite 212-11801 100 St
3.3 km
McDonald's
Restaurant
11802 100 St
3.3 km
Holiday Inn Express Grande Prairie
Lodging
10226 117 Ave
3.3 km
Property Details
- Cooling: Central air conditioning
- Heating: Forced air, Natural gas
- Stories: 2
- Year Built: 2012
- Structure Type: Row / Townhouse
- Exterior Features: Vinyl siding
- Foundation Details: Poured Concrete
- Construction Materials: Wood frame
Interior Features
- Basement: Unfinished, Full
- Flooring: Tile, Hardwood, Carpeted
- Appliances: Refrigerator, Dishwasher, Stove, Microwave, Washer & Dryer
- Living Area: 1427
- Bedrooms Total: 3
- Bathrooms Partial: 1
- Above Grade Finished Area: 1427
- Above Grade Finished Area Units: square feet
Exterior & Lot Features
- Lot Features: PVC window
- Lot Size Units: square feet
- Parking Total: 2
- Parking Features: Attached Garage
- Lot Size Dimensions: 2626.00
Location & Community
- Common Interest: Freehold
- Subdivision Name: N/A
Tax & Legal Information
- Tax Lot: 5C
- Tax Year: 2023
- Tax Block: 7
- Parcel Number: 0033432642
- Tax Annual Amount: 2021
- Zoning Description: HDR
Additional Features
- Photos Count: 17
- Map Coordinate Verified YN: true
Executive townhouse with attached garage and desirable County taxes located in the very popular neighborhood of Whispering Ridge. This 3 bedroom, 2.5 bath unit features 9' ceilings, tile kitchen & baths and hardwood flooring throughout living/dining and in all 3 bedrooms. Main floor features spacious front entry with impressive vaulted ceiling, access to attached insulated & dry walled garage, 1/2 bath and open concept main floor with espresso kitchen cabinets, included stainless appliances, corner pantry and eat-up bar. Large living room with picture window flows to the dining nook and leads to BBQ deck with privacy wall, gas line for BBQ and stairs to lower level patio and fully fenced and landscaped West facing backyard. Upstairs features 3 great sized bedrooms, main bath, upper level laundry and expansive master with full ensuite, 4' shower and walk-thru closet. Basement is open for future development. Complete with AC, all window coverings and appliances! (id:1945)
Demographic Information
Neighbourhood Education
| Master's degree | 10 |
| Bachelor's degree | 60 |
| University / Below bachelor level | 10 |
| Certificate of Qualification | 25 |
| College | 85 |
| University degree at bachelor level or above | 70 |
Neighbourhood Marital Status Stat
| Married | 240 |
| Widowed | 30 |
| Divorced | 20 |
| Separated | 5 |
| Never married | 90 |
| Living common law | 35 |
| Married or living common law | 275 |
| Not married and not living common law | 145 |
Neighbourhood Construction Date
| 1961 to 1980 | 70 |
| 1991 to 2000 | 10 |
| 2001 to 2005 | 10 |
| 1960 or before | 135 |










