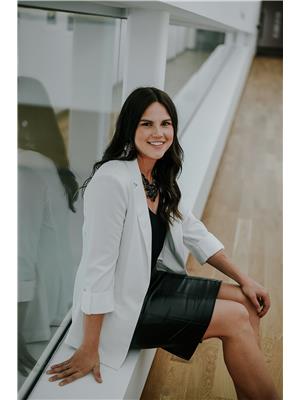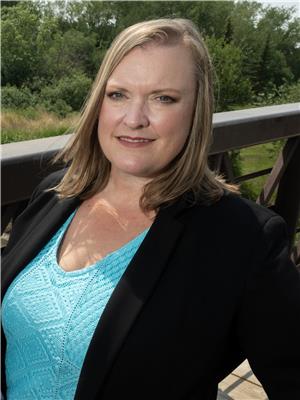102 F 8640 103 Avenue, Grande Prairie
- Bedrooms: 2
- Bathrooms: 2
- Living area: 978.57 square feet
- Type: Townhouse
- Added: 4 days ago
- Updated: 1 days ago
- Last Checked: 17 hours ago
Welcome to this beautifully updated townhouse condo, perfectly situated in the friendly neighborhood of Crystal Landing. Featuring 2 bedrooms, 2 full bathrooms, and a single attached garage, this home offers convenience and low-maintenance living in a fantastic location. Upon entering the main floor, you’ll find a spacious bedroom, a 4-piece bathroom, convenient access to the garage, and a combined laundry/utility room. Head upstairs to discover the bright and inviting living space with fresh paint and brand-new carpets installed throughout. The second level includes a cozy living room, a dining area , and a well-equipped kitchen. You'll also find the primary bedroom and a second full 4-piece bathroom, providing ample space and privacy. Built in 2007, this townhouse has been lovingly maintained, with a new hot water tank installed in 2021. Enjoy outdoor living with the gas line hookup for your BBQ, ideal for summer grilling. Gather with neighbors under the gazebo at the nearby courtyard, perfect for gathering and socializing. Condo living is made easy with professional management and a monthly condo fee of $325.25, which covers water, sewer, garbage, snow removal, and lawn maintenance; giving you more time to enjoy the things you love! The complex itself offers well-kept green-spaces, and the location is close to schools, parks, playground and shopping, making it perfect for investors , first-time buyers and downsizers alike. Move-in ready and waiting for you! (id:1945)
powered by

Property Details
- Cooling: Window air conditioner
- Heating: Forced air
- Stories: 2
- Year Built: 2007
- Structure Type: Row / Townhouse
- Foundation Details: Poured Concrete
Interior Features
- Basement: None
- Flooring: Laminate, Carpeted, Linoleum
- Appliances: Refrigerator, Dishwasher, Stove, Washer & Dryer
- Living Area: 978.57
- Bedrooms Total: 2
- Above Grade Finished Area: 978.57
- Above Grade Finished Area Units: square feet
Exterior & Lot Features
- Lot Features: Back lane, Closet Organizers, No Smoking Home, Gas BBQ Hookup, Parking
- Parking Total: 2
- Parking Features: Attached Garage
Location & Community
- Common Interest: Condo/Strata
- Subdivision Name: Crystal Landing
- Community Features: Pets Allowed With Restrictions
Property Management & Association
- Association Fee: 325.25
- Association Name: Prime
- Association Fee Includes: Common Area Maintenance, Property Management, Waste Removal, Water, Reserve Fund Contributions, Sewer
Tax & Legal Information
- Tax Year: 2024
- Parcel Number: 0033529968
- Tax Annual Amount: 2026.38
- Zoning Description: RM
Room Dimensions

This listing content provided by REALTOR.ca has
been licensed by REALTOR®
members of The Canadian Real Estate Association
members of The Canadian Real Estate Association
















