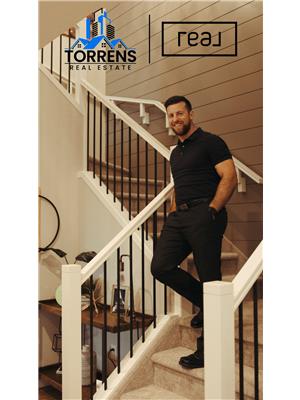4223 43 A Avenue, Red Deer
- Bedrooms: 3
- Bathrooms: 2
- Living area: 1039 square feet
- Type: Residential
Source: Public Records
Note: This property is not currently for sale or for rent on Ovlix.
We have found 6 Houses that closely match the specifications of the property located at 4223 43 A Avenue with distances ranging from 2 to 6 kilometers away. The prices for these similar properties vary between 214,900 and 400,000.
Recently Sold Properties
Nearby Places
Name
Type
Address
Distance
Red Deer Lodge Hotel and Conference Centre
Night club
4311 49 Ave
0.9 km
50th Street Tandoor and Grill
Restaurant
4707 50 St
1.0 km
Noodle House The
Restaurant
4815 48 Ave
1.0 km
Canada Safeway Limited
Grocery or supermarket
4407 50th Avenue
1.1 km
Super 8 Red Deer City Centre
Lodging
4217 50th Ave
1.1 km
Annie L Gaetz Rink
School
Red Deer
1.2 km
Dairy Queen
Store
4202 Gaetz Ave
1.2 km
La Casa Pergola
Bar
4909 48 St
1.2 km
Shiso Japanese Restaurant
Restaurant
3731 50 Ave
1.2 km
The Redstone Grill & Wine Bar
Bar
5018 45 St
1.3 km
Las Palmeras
Restaurant
3630 50 Ave
1.3 km
Outreach School Centre
School
Red Deer
1.4 km
Property Details
- Cooling: None
- Heating: Forced air
- Stories: 1
- Year Built: 1958
- Structure Type: House
- Exterior Features: Stucco
- Foundation Details: Poured Concrete
- Architectural Style: Bungalow
- Construction Materials: Wood frame
Interior Features
- Basement: Partially finished, Full
- Flooring: Tile, Hardwood
- Appliances: Refrigerator, Stove, Washer & Dryer
- Living Area: 1039
- Bedrooms Total: 3
- Above Grade Finished Area: 1039
- Above Grade Finished Area Units: square feet
Exterior & Lot Features
- Lot Features: Back lane, Wood windows
- Lot Size Units: square feet
- Parking Total: 1
- Parking Features: Detached Garage
- Lot Size Dimensions: 5479.00
Location & Community
- Common Interest: Freehold
- Subdivision Name: Grandview
Tax & Legal Information
- Tax Lot: 33
- Tax Year: 2024
- Tax Block: 2
- Parcel Number: 0019378975
- Tax Annual Amount: 2656
- Zoning Description: R1
Make sure you get there first! Surrounded by mature trees and gentrified homes this charming bungalow can be a tremendous opportunity for you. Classic stucco exterior with window awnings, updated parging plus shingles were replaced approximately 3 years ago. Inside offers a traditional L-shaped living and dining space with original hardwood floors, large picture window plus textured ceiling. U-shaped kitchen boasts newer upper cabinets, counter tops have been replaced and lower cabinets resurfaced. Two good size bedrooms on main floor with full four piece bath in center. The partially developed basement offers a generous utility/mechanical room with plenty of space for storage or even a hobby area. Hot water tank updated approx in 2009 and furnace replaced approx 2018. Large family room with insert for electric fireplace, built in shelves and desk space. Non conforming bedroom plus an additional three piece bath complete things. Enjoy the beautiful mature yard offering plenty of space for your family. RV parking, garden area plus an oversize 12x22 single car garage and there is still room left over. Home is close to schools, shopping plus neighborhood walking trails for all year recreation. House is very versatile with options make it for what you want. (id:1945)
Demographic Information
Neighbourhood Education
| Master's degree | 10 |
| Bachelor's degree | 40 |
| University / Above bachelor level | 10 |
| University / Below bachelor level | 10 |
| Certificate of Qualification | 35 |
| College | 80 |
| Degree in medicine | 10 |
| University degree at bachelor level or above | 55 |
Neighbourhood Marital Status Stat
| Married | 210 |
| Widowed | 10 |
| Divorced | 45 |
| Separated | 20 |
| Never married | 145 |
| Living common law | 40 |
| Married or living common law | 245 |
| Not married and not living common law | 225 |
Neighbourhood Construction Date
| 1961 to 1980 | 75 |
| 1981 to 1990 | 10 |
| 1991 to 2000 | 10 |
| 2001 to 2005 | 10 |
| 2006 to 2010 | 10 |
| 1960 or before | 155 |










