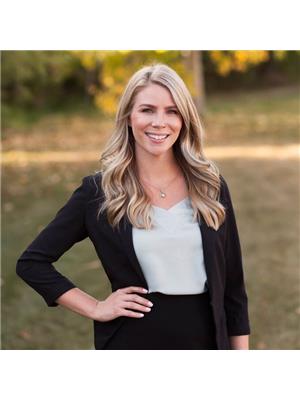5933 68 Streetclose, Red Deer
- Bedrooms: 3
- Bathrooms: 1
- Living area: 761 square feet
- Type: Residential
- Added: 22 hours ago
- Updated: 9 hours ago
- Last Checked: 2 hours ago
This affordable 3-bedroom, single-family home with a 2-car garage is a perfect opportunity for those looking to add their own personal touches. While the home still requires some work, the freshly painted exterior and interior make it feel bright and welcoming.The main floor offers two spacious bedrooms with ample room for your bedroom suites, along with an eat-in kitchen and a family-sized living room, providing plenty of space for everyday living. Downstairs, you’ll find a large family room, a third bedroom, and plenty of storage in the laundry and furnace room. Situated on a generous pie-shaped lot, the backyard features a nicely shaded patio, ideal for relaxing or entertaining. Upgrades throughout the years include a fibreglass lifetime roof, a newer hot water tank, a mid-efficiency furnace, and vinyl windows in the kitchen, living room, and both basement rooms (only two more windows left to update). While the home does need flooring throughout and some drywall and ceiling work in the lower level, the price reflects these updates, making it an affordable choice for buyers ready to bring their own vision to life. This home offers great potential in a desirable package. (id:1945)
powered by

Property Details
- Cooling: None
- Heating: Forced air
- Year Built: 1975
- Structure Type: House
- Foundation Details: Poured Concrete
- Architectural Style: Bi-level
- Construction Materials: Wood frame
Interior Features
- Basement: Partially finished, Full
- Flooring: Tile, Carpeted, Linoleum
- Appliances: Refrigerator, Dishwasher, Stove
- Living Area: 761
- Bedrooms Total: 3
- Above Grade Finished Area: 761
- Above Grade Finished Area Units: square feet
Exterior & Lot Features
- Lot Features: Cul-de-sac, See remarks
- Lot Size Units: square feet
- Parking Total: 2
- Parking Features: Detached Garage
- Lot Size Dimensions: 6341.00
Location & Community
- Common Interest: Freehold
- Subdivision Name: Glendale
Tax & Legal Information
- Tax Lot: 8
- Tax Year: 2024
- Tax Block: 10
- Parcel Number: 0017359373
- Tax Annual Amount: 2050
- Zoning Description: R1A
Room Dimensions
This listing content provided by REALTOR.ca has
been licensed by REALTOR®
members of The Canadian Real Estate Association
members of The Canadian Real Estate Association


















