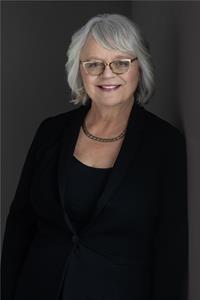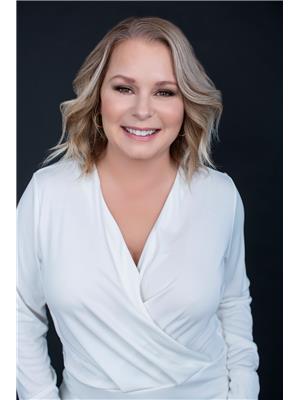52 Burnham Court, Fredericton
- Bedrooms: 4
- Bathrooms: 3
- Living area: 2272 square feet
- Type: Residential
- Added: 79 days ago
- Updated: 15 days ago
- Last Checked: 5 hours ago
Located in an amazing neighbourhood off the Hanwell Rd, this 4 bedroom (all on the 2nd floor) 2 and ½ bath house is waiting for you to make it your own!! The front of the house has a completely enclosed 20 x 5.11 verandah/sunroom great for enjoying those summer evenings. On the main level is a formal dining room with built in cabinetry, large eat-in kitchen, family room with patio doors to the very private backyard, formal living room, half bath and laundry area. Up the hardwood stairs to 4 good sized bedrooms including the primary bedroom consisting of a walk-in closet and ensuite. Another bathroom with double sinks on this level. The basement has an oversized rec room, another room that would be great for a den and 2 storage rooms. Not only do you get a single car garage but also a carport and a double paved driveway. The backyard is very private with decking and partially fenced. Turn this house into your dream home!! (id:1945)
powered by

Property Details
- Roof: Asphalt shingle, Unknown
- Heating: Forced air, Electric
- Year Built: 1976
- Structure Type: House
- Exterior Features: Colour Loc
- Foundation Details: Concrete
- Architectural Style: 2 Level
Interior Features
- Flooring: Carpeted, Wood
- Living Area: 2272
- Bedrooms Total: 4
- Bathrooms Partial: 1
- Above Grade Finished Area: 3354
- Above Grade Finished Area Units: square feet
Exterior & Lot Features
- Lot Features: Balcony/Deck/Patio
- Water Source: Municipal water
- Lot Size Units: square meters
- Parking Features: Attached Garage, Carport
- Lot Size Dimensions: 781
Location & Community
- Directions: Hanwell Rd to Burnham Ct
- Common Interest: Freehold
Utilities & Systems
- Sewer: Municipal sewage system
Tax & Legal Information
- Parcel Number: 75000927
- Tax Annual Amount: 6036.34
Room Dimensions
This listing content provided by REALTOR.ca has
been licensed by REALTOR®
members of The Canadian Real Estate Association
members of The Canadian Real Estate Association
















