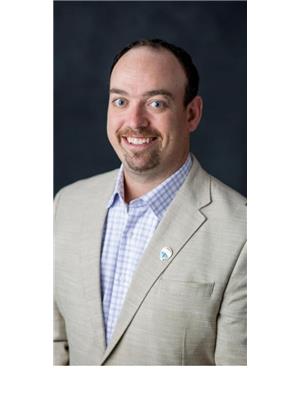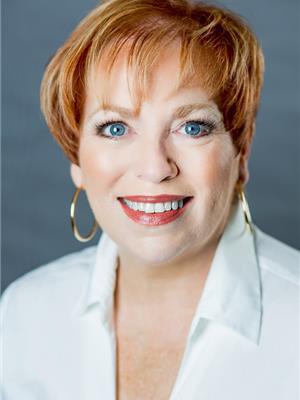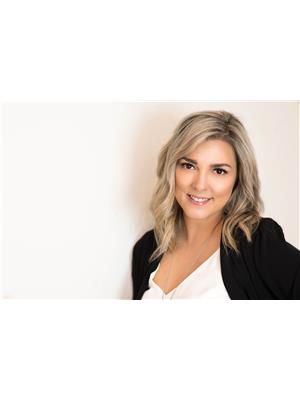12 Hillsleigh Court, Douglas
- Bedrooms: 4
- Bathrooms: 2
- Living area: 1125 square feet
- Type: Residential
- Added: 29 days ago
- Updated: 14 days ago
- Last Checked: 4 hours ago
Welcome to 12 Hillsleigh Court. Located less than 10 minutes from all the amenities found on Fredericton's Northside, while enjoying a quiet court in a country setting. This home offers over 2000 finished sq feet. On the main level a bright and spacious living room is filled with natural light from the southern facing picture window that also offers a seasonal river view. Open to the dining area and flowing through the practically designed L shaped kitchen. Two good sized bedrooms with lots of closet space and a 4pc. bath with double vanity complete the main floor. Downstairs another good sized bedroom, a flex room that has been used as a rec room, office or a 4th bedroom, you decide. Along with another full bathroom, large storage room and a laundry/furnace room that features a convenient walk out to the back yard. There you will find a wood shed, storage shed, gazebo and detached single garage with an overhead loft. This space offers loads of storage and could be a great workshop too. Generlink meter (NB Power Rental) protects the entire home in the event of a power outage. This well cared for home has just had a fresh coat of paint and is clean as a whistle! With a quick closing available, this is one that you won't want to miss! Floor plans on file and available upon request. (id:1945)
powered by

Property Details
- Roof: Metal, Unknown
- Heating: Forced air
- Year Built: 1984
- Structure Type: House
- Exterior Features: Vinyl
- Architectural Style: Split level entry
Interior Features
- Living Area: 1125
- Bedrooms Total: 4
- Above Grade Finished Area: 2005
- Above Grade Finished Area Units: square feet
Exterior & Lot Features
- Water Source: Well
- Lot Size Units: square meters
- Lot Size Dimensions: 3147
Location & Community
- Common Interest: Freehold
Utilities & Systems
- Sewer: Septic System
Tax & Legal Information
- Parcel Number: 75149799
- Tax Annual Amount: 2954.59
Room Dimensions
This listing content provided by REALTOR.ca has
been licensed by REALTOR®
members of The Canadian Real Estate Association
members of The Canadian Real Estate Association
















