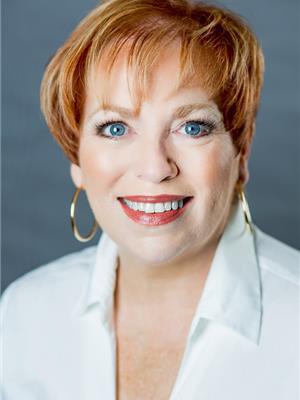1 Bremerhaven Court, Island View
- Bedrooms: 3
- Bathrooms: 1
- Living area: 1038 square feet
- Type: Residential
- Added: 14 days ago
- Updated: 14 days ago
- Last Checked: 4 hours ago
Affordable living just outside the city! This split entry home has undergone numerous renovations in the past year. Home features hardwood flooring throughout, modern bathroom with all new fixtures and decorative ceramic tile around tub and a rain shower head, 3 bedrooms on the main floor, open concept living and dining room, renovated kitchen with a walk out to a wrap around deck and a private 1.6 acre lot. Basement is unfinished and ready for your imagination for future design and has roughed in bathroom plumbing. Home comes with fridge, stove, washer and dryer and range hood. Where can you find all of this for under $400,000? The 1.6 acre parcel of land is made up of 3 lots. The house is on a .46 acre parcel. The remaining 2 lots are .46 acre and .68 acre and are registered building lots. The 3 lots form a rectangle of approx 260 wide and 250 deep. (id:1945)
powered by

Property Details
- Roof: Asphalt shingle, Unknown
- Heating: Baseboard heaters, Electric
- Year Built: 1969
- Structure Type: House
- Exterior Features: Vinyl
- Foundation Details: Concrete
- Architectural Style: 2 Level
Interior Features
- Basement: Unfinished, Full
- Flooring: Tile, Hardwood
- Living Area: 1038
- Bedrooms Total: 3
- Above Grade Finished Area: 1038
- Above Grade Finished Area Units: square feet
Exterior & Lot Features
- Lot Features: Treed, Balcony/Deck/Patio
- Water Source: Drilled Well, Well
- Lot Size Units: acres
- Parking Features: Garage
- Lot Size Dimensions: 1.6
Location & Community
- Common Interest: Freehold
Tax & Legal Information
- Parcel Number: 75052365
- Tax Annual Amount: 2040.42
Room Dimensions
This listing content provided by REALTOR.ca has
been licensed by REALTOR®
members of The Canadian Real Estate Association
members of The Canadian Real Estate Association


















