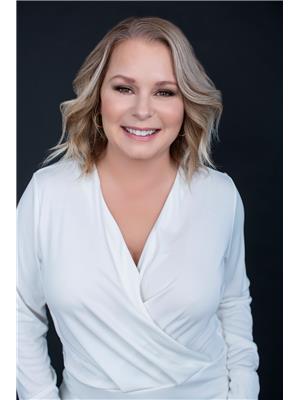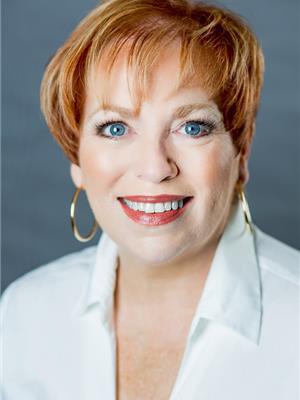150 Dora Drive, Fredericton
- Bedrooms: 4
- Bathrooms: 2
- Living area: 960 square feet
- Type: Residential
- Added: 29 days ago
- Updated: 14 days ago
- Last Checked: 4 hours ago
Welcome to 150 Dora Drive, a charming bungalow that offers comfort, convenience, and a fantastic location in the popular Lincoln Heights neighborhood on Frederictons South Side. This 3+1 bedroom, 2-bath home is perfect for families, first-time buyers, or those looking to downsize. Recent upgrades include a new ductless heat pump for year-round comfort. The new roof offers peace of mind and long-term durability, while the new back deck provides a great outdoor space for entertaining or simply relaxing in the fully fenced backyard. The home features bright windows, a fully finished basement, and a large paved driveway with extra parking space. Conveniently located with easy access to Uptown, Downtown, Oromocto, and the Northside, this home also offers nearby walking trails for outdoor enthusiasts. This is not just a house; its a home that offers a blend of modern comforts, practical features, and a location thats hard to beat. (id:1945)
powered by

Property Details
- Roof: Asphalt shingle, Unknown
- Cooling: Heat Pump
- Heating: Heat Pump, Baseboard heaters, Electric
- Year Built: 2001
- Structure Type: House
- Exterior Features: Vinyl
- Foundation Details: Concrete
- Architectural Style: Bungalow
Interior Features
- Flooring: Laminate, Ceramic, Wood
- Living Area: 960
- Bedrooms Total: 4
- Above Grade Finished Area: 1900
- Above Grade Finished Area Units: square feet
Exterior & Lot Features
- Lot Features: Level lot, Balcony/Deck/Patio
- Water Source: Municipal water
- Lot Size Units: acres
- Lot Size Dimensions: 0.156
Location & Community
- Directions: Vanier Inductrial Dr, Turn onto Leah St, Left onto Dora Dr
- Common Interest: Freehold
Utilities & Systems
- Sewer: Municipal sewage system
Tax & Legal Information
- Parcel Number: 75367144
- Tax Annual Amount: 3759.58
Room Dimensions
This listing content provided by REALTOR.ca has
been licensed by REALTOR®
members of The Canadian Real Estate Association
members of The Canadian Real Estate Association
















