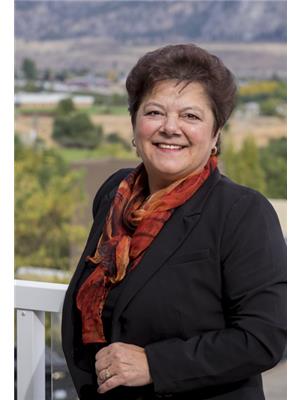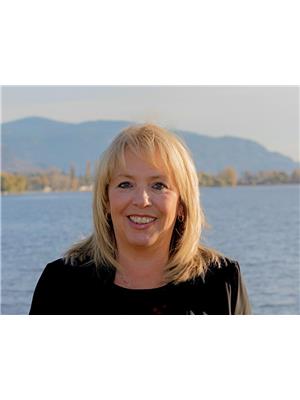73 Harbour Key Drive, Osoyoos
- Bedrooms: 2
- Bathrooms: 1
- Living area: 966 square feet
- Type: Residential
- Added: 175 days ago
- Updated: 121 days ago
- Last Checked: 13 hours ago
WATERFRONT on OSOYOOS LAKE from all sides of this amazing SOUTH facing property located on prestigious Harbour Key Drive - the strip just between the LAKE and the BAY - in sunny Osoyoos, featuring magnificent LAKE VIEWS FROM EVERY WINDOW. Just under a 0.20acre lot with 75 feet of LAKEFRONT and 100 feet depth, this gorgeous property is facing south and features a gorgeous SWIMMING POOL, a drive-thru to its BOAT LAUNCH and RV parking. Charming and cozy one level home features 2 bedrooms and 1 bathroom, spacious livingroom with large bright windows and gas fireplace and an oversized covered side deck ideal for entertaining, laying in the shade or outdoor living. Great, unobstructed, FOREVER lakeviews from every window, serene surroundings in quiet, MOST DESIRABLE neighborhood. Steps to the tourist district, and Main Street, walking distance to all amenities Osoyoos has to offer, 5 minutes to the golf course, and 15 plus minutes to AREA 27 and all the best wineries in the region! (id:1945)
powered by

Property DetailsKey information about 73 Harbour Key Drive
- Roof: Asphalt shingle, Unknown
- Cooling: See Remarks
- Heating: Baseboard heaters, Electric, See remarks, Other
- Stories: 1
- Year Built: 1977
- Structure Type: House
Interior FeaturesDiscover the interior design and amenities
- Basement: Crawl space
- Appliances: Washer, Refrigerator, Range, Dryer
- Living Area: 966
- Bedrooms Total: 2
- Fireplaces Total: 1
- Fireplace Features: Gas, Unknown
Exterior & Lot FeaturesLearn about the exterior and lot specifics of 73 Harbour Key Drive
- View: Mountain view
- Lot Features: Private setting, See remarks
- Water Source: Municipal water
- Lot Size Units: acres
- Parking Total: 1
- Pool Features: Pool
- Parking Features: Other, RV, See Remarks
- Lot Size Dimensions: 0.19
- Waterfront Features: Waterfront on lake
Location & CommunityUnderstand the neighborhood and community
- Common Interest: Freehold
Utilities & SystemsReview utilities and system installations
- Sewer: Municipal sewage system
Tax & Legal InformationGet tax and legal details applicable to 73 Harbour Key Drive
- Zoning: Unknown
- Parcel Number: 008-183-368
- Tax Annual Amount: 8367.65
Room Dimensions

This listing content provided by REALTOR.ca
has
been licensed by REALTOR®
members of The Canadian Real Estate Association
members of The Canadian Real Estate Association
Nearby Listings Stat
Active listings
46
Min Price
$30,000
Max Price
$12,590,000
Avg Price
$661,613
Days on Market
192 days
Sold listings
8
Min Sold Price
$47,000
Max Sold Price
$979,000
Avg Sold Price
$284,488
Days until Sold
260 days
Nearby Places
Additional Information about 73 Harbour Key Drive












































































