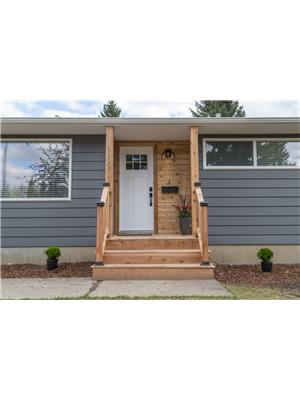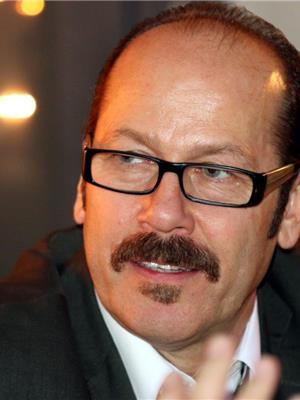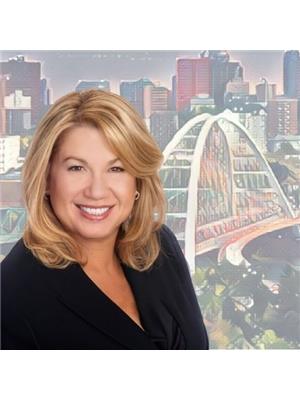8422 117 St Nw, Edmonton
- Bedrooms: 5
- Bathrooms: 4
- Living area: 195.11 square meters
- Type: Residential
- Added: 65 days ago
- Updated: 25 days ago
- Last Checked: 5 hours ago
This beautiful house is located in Edmonton's most desirable community, Windsor Park. Steps away from UofA, many schools, the hospital, also miles of River Valley trails and parks. The 2 story house features 9 foot ceilings for main and 2nd floor, a bright and open contemporary living room with an electric fireplace, ample storage space, and a large kitchen with a quartz island and waterfall edge, a wet bar, and high-end modern appliances for the chefs dream. The rear patio doors from the dining room area leads to a large elevated deck overlooking the backyard. The upper level holds 3 large bedrooms including a spacious master bedroom with a walk-in closet and a 5 piece spa-like en-suite, and additional 4pcs bathroom. A fully finished legal basement suite with 2 extra Bedrooms, a 4pcs full bath, full kitchen, fireplace, separated furnace, and extra washer and dryer, Triple pane windows and composite deck. This lot and the house is 2ft wider than normal a usual infill home. (id:1945)
powered by

Show
More Details and Features
Property DetailsKey information about 8422 117 St Nw
- Heating: Forced air
- Stories: 2
- Year Built: 2023
- Structure Type: House
Interior FeaturesDiscover the interior design and amenities
- Basement: Full, Other, See Remarks, Suite
- Appliances: Washer, Refrigerator, Dishwasher, Stove, Dryer, Microwave, Hood Fan, See remarks, Two stoves, Two Washers, Garage door opener, Garage door opener remote(s)
- Living Area: 195.11
- Bedrooms Total: 5
- Fireplaces Total: 1
- Bathrooms Partial: 1
- Fireplace Features: Electric, Unknown
Exterior & Lot FeaturesLearn about the exterior and lot specifics of 8422 117 St Nw
- Lot Features: Lane, No Smoking Home
- Parking Features: Detached Garage
- Building Features: Ceiling - 9ft
Location & CommunityUnderstand the neighborhood and community
- Common Interest: Freehold
Tax & Legal InformationGet tax and legal details applicable to 8422 117 St Nw
- Parcel Number: ZZ999999999
Room Dimensions

This listing content provided by REALTOR.ca
has
been licensed by REALTOR®
members of The Canadian Real Estate Association
members of The Canadian Real Estate Association
Nearby Listings Stat
Active listings
31
Min Price
$399,000
Max Price
$2,249,000
Avg Price
$1,150,689
Days on Market
66 days
Sold listings
15
Min Sold Price
$449,000
Max Sold Price
$1,995,000
Avg Sold Price
$908,020
Days until Sold
74 days
Additional Information about 8422 117 St Nw









































































