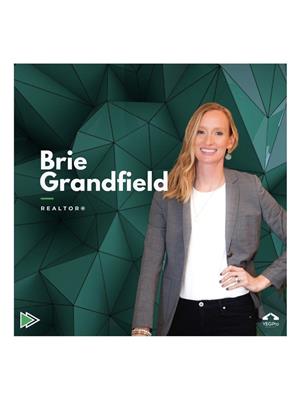5258 Mullen Crest Ct Nw, Edmonton
- Bedrooms: 4
- Bathrooms: 4
- Living area: 253.72 square meters
- Type: Residential
- Added: 36 days ago
- Updated: 8 days ago
- Last Checked: 20 hours ago
Welcome to the sought after community of Mactaggart where this estate home boasts a classic sophistication. Great entertaining space on main flr w/ open concept living rm, dining & kitchen w/ built-in granite nook. Upgraded appliances & counter space galore! Spacious mudrm & den complete this level. Upstairs find lofty bonus rm, 2 addtl bdrms w/ jack & jill bthrm & a stunning primary suite (w/ spa-like ensuite & lounge area). Downstairs finished as rec space, 4th bdrm, full bthrm & theatre room. Sizeable yard w/ 2 decks & south exposure. Features incl refinished hardwood flooring, irrigation, 24' x 36' triple garage (w/ heater, wash station & floor drains), BBQ gas lines x2, AC, water softener (2020), central vac/kickplates, electric blinds, blackout blinds in bdrms & more! Close proximity to Mactaggart Sanctuary & trails/parks throughout the community to enjoy. Excellent school designations including Nellie Carlson in neighborhood. Plus find retail & dining convenience at Rabbit Hill Crossing! (id:1945)
powered by

Property DetailsKey information about 5258 Mullen Crest Ct Nw
- Cooling: Central air conditioning
- Heating: Forced air
- Stories: 2
- Year Built: 2008
- Structure Type: House
Interior FeaturesDiscover the interior design and amenities
- Basement: Finished, Full
- Appliances: Washer, Refrigerator, Water softener, Dishwasher, Wine Fridge, Stove, Dryer, Microwave, Oven - Built-In, Hood Fan, Garage door opener, Garage door opener remote(s)
- Living Area: 253.72
- Bedrooms Total: 4
- Bathrooms Partial: 1
Exterior & Lot FeaturesLearn about the exterior and lot specifics of 5258 Mullen Crest Ct Nw
- Lot Features: Corner Site, No back lane, Park/reserve
- Lot Size Units: square meters
- Parking Features: Attached Garage, Oversize, See Remarks, Heated Garage
- Lot Size Dimensions: 584.3
Location & CommunityUnderstand the neighborhood and community
- Common Interest: Freehold
Tax & Legal InformationGet tax and legal details applicable to 5258 Mullen Crest Ct Nw
- Parcel Number: 10096199
Room Dimensions

This listing content provided by REALTOR.ca
has
been licensed by REALTOR®
members of The Canadian Real Estate Association
members of The Canadian Real Estate Association
Nearby Listings Stat
Active listings
36
Min Price
$355,000
Max Price
$1,799,980
Avg Price
$835,954
Days on Market
62 days
Sold listings
24
Min Sold Price
$328,800
Max Sold Price
$1,430,000
Avg Sold Price
$668,079
Days until Sold
49 days
Nearby Places
Additional Information about 5258 Mullen Crest Ct Nw









































































