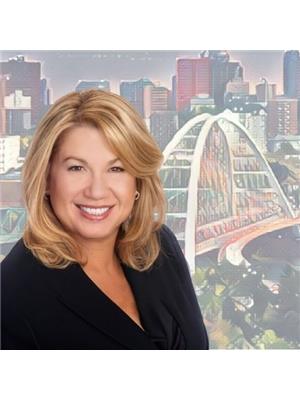620 Windermere Co Nw, Edmonton
- Bedrooms: 4
- Bathrooms: 5
- Living area: 260 square meters
- Type: Residential
- Added: 80 days ago
- Updated: 10 days ago
- Last Checked: 4 hours ago
Live in one of the top luxurious communities in Edmonton in this custom 2 Storey walk-out fully finished home with triple attached heated garage backing green space on quiet cul de sac. OPEN CONCEPT main floor w/wall of windows overlooking lush backyard with living area w/gas fireplace, dining area wrapped in windows & chef kitchen w/soft close maple cabinets, granite, walk-thru pantry, island w/breakfast bar, SS appliances; gas range, dual door DW & beverage fridge. Main flr has front flex rm, 2 pc bath & mudroom w/laundry. Open staircase leads to upper bonus rm & 3 BEDROOMS each w/PRIVATE ENSUITES, primary bedrm has walk-in closet & ensuite w/tub & sep shower &double sinks. Walk-out level w/4th bedrm, full bathrm & entertainment area w/lots of windows & french door to tranquil yard w/water feature, firepit &sauna. Features: central air, california closets, bbq gas line, vinyl decking, triple pane windows, security w/cameras. Windermere has walking trails, great restaurants, shops & easy access to Henday (id:1945)
powered by

Property DetailsKey information about 620 Windermere Co Nw
Interior FeaturesDiscover the interior design and amenities
Exterior & Lot FeaturesLearn about the exterior and lot specifics of 620 Windermere Co Nw
Location & CommunityUnderstand the neighborhood and community
Tax & Legal InformationGet tax and legal details applicable to 620 Windermere Co Nw
Room Dimensions

This listing content provided by REALTOR.ca
has
been licensed by REALTOR®
members of The Canadian Real Estate Association
members of The Canadian Real Estate Association
Nearby Listings Stat
Active listings
7
Min Price
$1,100,000
Max Price
$3,199,000
Avg Price
$2,056,000
Days on Market
114 days
Sold listings
4
Min Sold Price
$720,000
Max Sold Price
$1,755,000
Avg Sold Price
$1,143,725
Days until Sold
79 days
Nearby Places
Additional Information about 620 Windermere Co Nw
















