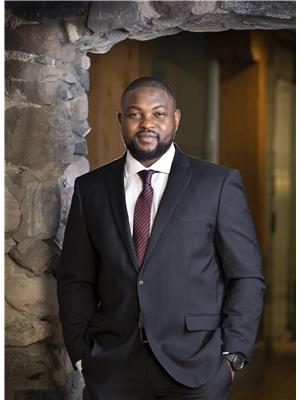4306 Whitelaw Wy Sw, Edmonton
- Bedrooms: 5
- Bathrooms: 4
- Living area: 265.51 square meters
- Type: Residential
- Added: 93 days ago
- Updated: 17 days ago
- Last Checked: 4 hours ago
Welcome to Windermere! This stunning LUXURIOUS home with a fully finished WALKOUT BASEMENT offers over 4,000 Sqft of living space. As you step into the home, you will be greeted by the lovely spiral stairs overlooking stone walls. Your dining, kitchen, breakfast nook, den/office, and living areas are adorned with feature walls, beautifully crafted chandeliers, and light fixtures that complete this level. The main floor also opens up to the large balcony overlooking your charming backyard and trails. Upstairs, you will be wowed by the master's retreat, featuring a walk-in closet, jetted hot tub, and heated Montecarlo bathtub shower! The family/bonus room features a beautifully crafted wooden ceiling, shelves and a feature wall. Two more bedrooms and a washroom complete this level. At nearly 2,000 sqft, the BRAND NEW walkout basement is an entire 'mansion' of its ownbright, spacious, with unique architecture and charming finishes! With nearly $200,000 in renovations, this is a rare find. Do not wait! (id:1945)
powered by

Property DetailsKey information about 4306 Whitelaw Wy Sw
Interior FeaturesDiscover the interior design and amenities
Exterior & Lot FeaturesLearn about the exterior and lot specifics of 4306 Whitelaw Wy Sw
Location & CommunityUnderstand the neighborhood and community
Tax & Legal InformationGet tax and legal details applicable to 4306 Whitelaw Wy Sw
Room Dimensions

This listing content provided by REALTOR.ca
has
been licensed by REALTOR®
members of The Canadian Real Estate Association
members of The Canadian Real Estate Association
Nearby Listings Stat
Active listings
29
Min Price
$355,000
Max Price
$2,198,000
Avg Price
$825,906
Days on Market
51 days
Sold listings
21
Min Sold Price
$349,900
Max Sold Price
$2,349,999
Avg Sold Price
$730,423
Days until Sold
34 days
Nearby Places
Additional Information about 4306 Whitelaw Wy Sw















