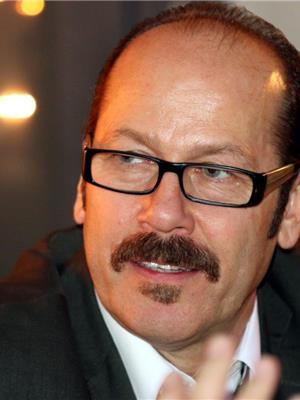3503 Goodridge Ba Nw Nw, Edmonton
- Bedrooms: 4
- Bathrooms: 4
- Living area: 239.8 square meters
- Type: Residential
- Added: 70 days ago
- Updated: 4 days ago
- Last Checked: 10 hours ago
Delightful. Custom built beautifully finished 4 bedrooms 4 bathrooms close to 2600 SqFt 2 storey home.fully finished basement. Immaculate in every way From the spacious main floor to the Chef's gourmet kitchen fully equipment with stainless steel appliances. Beautiful granite island with breakfast bar, corner pantry and ample cabinets and storage. Dining area with garden door to huge corner landscaped lot with trees and shrubs & large patio/deck area. Gorgeous large windows diffuses natural lighting of the south facing rear yard.The upper floor is well designed with 3 bedroom, bonus room,large master suite with well appointment ensuite bath, room for everything. The basement is fully finished with large rec room, guest bedroom, full bath and ample storage. Every sq ft of contemporary and stylish. Oversized finished garage. Landscaping includes under ground sprinklers system andAC.Close to all amenities,shopping,schools and public transportation.Quick access to Edmonton ring road Anthony Henday Drive (id:1945)
powered by

Property DetailsKey information about 3503 Goodridge Ba Nw Nw
- Cooling: Central air conditioning
- Heating: Forced air
- Stories: 2
- Year Built: 2011
- Structure Type: House
Interior FeaturesDiscover the interior design and amenities
- Basement: Finished, Full
- Appliances: Refrigerator, Central Vacuum, Gas stove(s), Dishwasher, Dryer, Microwave, Alarm System, Garburator, Window Coverings, Garage door opener, Garage door opener remote(s)
- Living Area: 239.8
- Bedrooms Total: 4
- Bathrooms Partial: 1
Exterior & Lot FeaturesLearn about the exterior and lot specifics of 3503 Goodridge Ba Nw Nw
- Lot Features: Corner Site, Flat site, Closet Organizers
- Lot Size Units: square meters
- Parking Features: Attached Garage, Oversize
- Building Features: Ceiling - 9ft, Vinyl Windows
- Lot Size Dimensions: 637.74
Location & CommunityUnderstand the neighborhood and community
- Common Interest: Freehold
Tax & Legal InformationGet tax and legal details applicable to 3503 Goodridge Ba Nw Nw
- Parcel Number: ZZ999999999
Room Dimensions
| Type | Level | Dimensions |
| Living room | Main level | x |
| Dining room | Main level | x |
| Kitchen | Main level | x |
| Family room | Upper Level | x |
| Primary Bedroom | Upper Level | x |
| Bedroom 2 | Upper Level | x |
| Bedroom 3 | Upper Level | x |
| Bedroom 4 | Basement | x |
| Recreation room | Basement | x |
| Storage | Basement | x |
| Laundry room | Main level | x |

This listing content provided by REALTOR.ca
has
been licensed by REALTOR®
members of The Canadian Real Estate Association
members of The Canadian Real Estate Association
Nearby Listings Stat
Active listings
20
Min Price
$374,900
Max Price
$1,289,000
Avg Price
$656,611
Days on Market
40 days
Sold listings
18
Min Sold Price
$299,888
Max Sold Price
$829,000
Avg Sold Price
$592,715
Days until Sold
88 days














