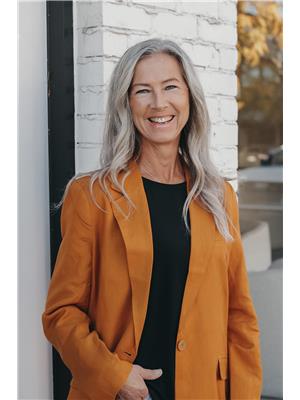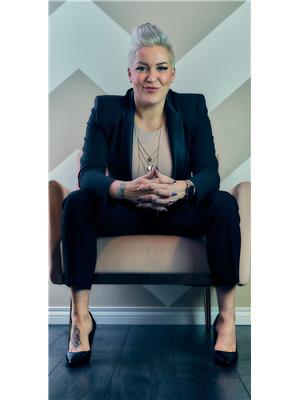51310 Rge Road 273, Rural Parkland County
- Bedrooms: 5
- Bathrooms: 3
- Living area: 106.34 square meters
- Type: Residential
- Added: 9 days ago
- Updated: 9 days ago
- Last Checked: 13 hours ago
TWO Homes on 12.4 private acres under 20 min from Edmonton between Spruce Grove & Devon. The main home is a 1144 sqft Bi-level w/ 5 bdrms & 2.5 baths, sunroom, Large back deck & partially finished basement w/ Rec room, 4 pc bath & 2 unfinished bdrms, Utility/Laundry Room & Cold Room. Outside has an oversized double detached garage & 2 Huge 30x100 greenhouses w/ water, NG but no covers. Add covers, tune up the equipment & youre good to go, or sell the frames & use the hook-ups to build a New Shop. There are 3 additional NG hook-ups & water hook-up for more greenhouses. The 2nd home is a 2000 modular on concrete pilings w/ its Own Address! Its 1221 sqft w/ 3 bdrms & 2 baths, Large Kitchen & Main Living Area. Sit on the south facing deck in the shade & relax in your country oasis. The 2nd home is perfect for other family or renters for extra income. There is a separate well & electrical for each home, but NG is shared. Dont miss this amazing & Rare opportunity so close to Edmonton, Spruce Grove & Devon (id:1945)
powered by

Property Details
- Heating: Forced air
- Year Built: 1977
- Structure Type: House
- Architectural Style: Bi-level
Interior Features
- Basement: Partially finished, Full, Unknown
- Appliances: Washer, Refrigerator, Dryer, Microwave, Freezer, Microwave Range Hood Combo, Hood Fan, Two stoves
- Living Area: 106.34
- Bedrooms Total: 5
- Bathrooms Partial: 1
Exterior & Lot Features
- Lot Features: Private setting, Treed, Flat site, No Smoking Home
- Lot Size Units: acres
- Parking Features: Detached Garage
- Lot Size Dimensions: 12.4
Tax & Legal Information
- Parcel Number: 420002
Room Dimensions
This listing content provided by REALTOR.ca has
been licensed by REALTOR®
members of The Canadian Real Estate Association
members of The Canadian Real Estate Association
















