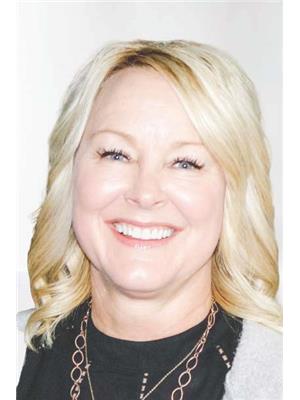37 52001 Rge Road 275, Rural Parkland County
- Bedrooms: 4
- Bathrooms: 3
- Living area: 139 square meters
- Type: Residential
- Added: 16 days ago
- Updated: 15 days ago
- Last Checked: 15 hours ago
Here is your chance to get into the Lily Lake Estates lifestyle!! Relaxed country atmosphere close to town and commuter routes. This executive style bungalow features over an acre of private park like landscaping, a new black chain link fence with front gate and over 80 trees imported to the property. The massive 4 thick asphalt drive way will easily accommodate R.V./trailer parking. Outbuildings include 3 sheds (12x16 completely finished with 8' overhead door and power, 10x12 and a 12x20 tarp type shed on gravel pad). Inside you will be greeted by vaulted ceilings and a floor plan great for entertaining. The kitchen boasts a large island with newer S.S. appliances & quartz countertops. The large primary bedroom is complete with a fully renovated 4 pc ensuite. The 2nd bedroom, full bathroom, den and a laundry room to round out the main floor. Downstairs you will find a monstrous family room, 4 pc bathroom, 3rd and 4th bedrooms. The 24x25 heated garage boasts epoxy flooring installed in 2020. (id:1945)
powered by

Property Details
- Cooling: Central air conditioning
- Heating: Forced air
- Stories: 1
- Year Built: 2005
- Structure Type: House
- Architectural Style: Bungalow
Interior Features
- Basement: Finished, Full
- Appliances: Washer, Central Vacuum, Dishwasher, Stove, Dryer, Microwave Range Hood Combo, Storage Shed, Window Coverings, Garage door opener, Garage door opener remote(s)
- Living Area: 139
- Bedrooms Total: 4
- Fireplaces Total: 1
- Fireplace Features: Gas, Unknown
Exterior & Lot Features
- Lot Features: Level
- Lot Size Units: acres
- Parking Features: Attached Garage, Oversize, Heated Garage
- Lot Size Dimensions: 1.08
Tax & Legal Information
- Parcel Number: 501029
Additional Features
- Security Features: Smoke Detectors
Room Dimensions
This listing content provided by REALTOR.ca has
been licensed by REALTOR®
members of The Canadian Real Estate Association
members of The Canadian Real Estate Association
















