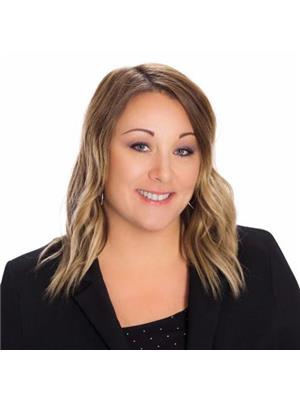105 27317 Twp Rd 522, Rural Parkland County
- Bedrooms: 5
- Bathrooms: 3
- Living area: 170 square meters
- Type: Residential
- Added: 91 days ago
- Updated: 61 days ago
- Last Checked: 16 hours ago
Located 6 minutes south of Spruce Grove, this 3.5-acre property offers ample space and comfort. With 5 bedrooms and 2.5 bathrooms, it's perfect for families. The main level features a well-designed kitchen with a wall oven, induction stove, and granite island, plus a formal dining area and a living room with a wood burning stove and vaulted ceilings. The upper level includes 3 bedrooms, including the primary with 3 piece en-suite, and a spacious main bathroom with dual vanities. The lower levels offers a large family room which would be great for a media, or recreation area, and 2 additional bedrooms. Outside is an absolute dream for acreage owners! Enjoy a private green space, a large attached 28x27 shop with 9-foot doors, a fire pit area, and a charming red barn. Oh by the way! The Shingles, Windows, Doors, Facia, Eaves, RO System, and Furnace have all been updated from 2022-2024, hows that for move in ready? This is a must-see property! (id:1945)
powered by

Property DetailsKey information about 105 27317 Twp Rd 522
- Heating: Forced air
- Year Built: 1988
- Structure Type: House
Interior FeaturesDiscover the interior design and amenities
- Basement: Finished, Full
- Appliances: Washer, Refrigerator, Dishwasher, Stove, Dryer, Microwave, Freezer, Oven - Built-In
- Living Area: 170
- Bedrooms Total: 5
- Fireplaces Total: 1
- Bathrooms Partial: 1
- Fireplace Features: Wood, Woodstove
Exterior & Lot FeaturesLearn about the exterior and lot specifics of 105 27317 Twp Rd 522
- Lot Features: Flat site, Level
- Lot Size Units: acres
- Parking Features: Indoor, Oversize
- Lot Size Dimensions: 3.56
Tax & Legal InformationGet tax and legal details applicable to 105 27317 Twp Rd 522
- Parcel Number: 518024
Room Dimensions

This listing content provided by REALTOR.ca
has
been licensed by REALTOR®
members of The Canadian Real Estate Association
members of The Canadian Real Estate Association
Nearby Listings Stat
Active listings
2
Min Price
$649,900
Max Price
$779,000
Avg Price
$714,450
Days on Market
59 days
Sold listings
2
Min Sold Price
$599,400
Max Sold Price
$749,900
Avg Sold Price
$674,650
Days until Sold
38 days
Nearby Places
Additional Information about 105 27317 Twp Rd 522































































