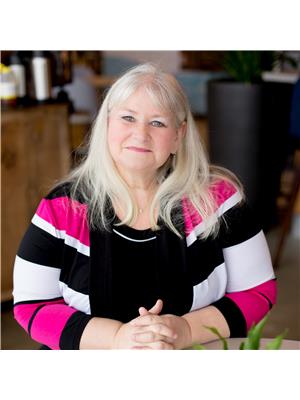15 51122 Rge Road 265, Rural Parkland County
- Bedrooms: 5
- Bathrooms: 3
- Living area: 122.82 square meters
- Type: Residential
- Added: 26 days ago
- Updated: 13 hours ago
- Last Checked: 5 hours ago
Located on 6 acres 15 minutes west of Edmonton (and 5 minutes from Devon) - this walkout bungalow features extensive renovations. The main floor features a gorgeous new kitchen with quartz counters, a centre island and stainless appliances. The kitchen is open to the dining and living spaces. There are 3 bedrooms (including the primary suite), 1 full bath and a powder room on this level. Both bathrooms have been renovated, and the bedrooms feature California Closets. In the basement you’ll find 2 more well sized bedrooms with closet organizers and another renovated bathroom. There is a large rec space, as well as a bar space and access to the lower deck. The garage has been converted into a gym, but could easily be changed back., and has access to the fenced in dog run. There are also 2 outbuildings, one 24'x26' being used as an office, and the other a 40'x60' shop. All of this and a private golf hole make this property a MUST SEE! (id:1945)
powered by

Property DetailsKey information about 15 51122 Rge Road 265
- Heating: Forced air
- Stories: 1
- Year Built: 1978
- Structure Type: House
- Architectural Style: Bungalow
Interior FeaturesDiscover the interior design and amenities
- Basement: Finished, Full
- Appliances: Washer, Refrigerator, Dishwasher, Stove, Dryer, Microwave Range Hood Combo, Window Coverings
- Living Area: 122.82
- Bedrooms Total: 5
- Fireplaces Total: 1
- Bathrooms Partial: 1
- Fireplace Features: Gas, Unknown
Exterior & Lot FeaturesLearn about the exterior and lot specifics of 15 51122 Rge Road 265
- Lot Features: Private setting
- Lot Size Units: acres
- Parking Features: RV
- Lot Size Dimensions: 6
Tax & Legal InformationGet tax and legal details applicable to 15 51122 Rge Road 265
- Parcel Number: ZZ999999999
Additional FeaturesExplore extra features and benefits
- Security Features: Smoke Detectors
Room Dimensions
| Type | Level | Dimensions |
| Living room | Main level | x |
| Dining room | Main level | x |
| Kitchen | Main level | x |
| Primary Bedroom | Main level | x |
| Bedroom 2 | Main level | x |
| Bedroom 3 | Main level | x |
| Bedroom 4 | Basement | x |
| Bedroom 5 | Basement | x |
| Recreation room | Basement | x |

This listing content provided by REALTOR.ca
has
been licensed by REALTOR®
members of The Canadian Real Estate Association
members of The Canadian Real Estate Association
Nearby Listings Stat
Active listings
1
Min Price
$850,000
Max Price
$850,000
Avg Price
$850,000
Days on Market
25 days
Sold listings
0
Min Sold Price
$0
Max Sold Price
$0
Avg Sold Price
$0
Days until Sold
days















