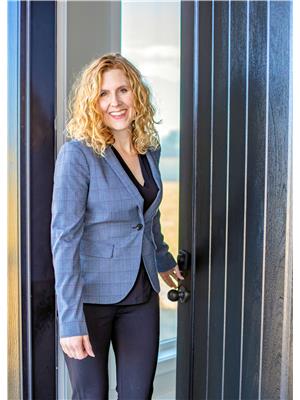15100 104 A Street, Rural Grande Prairie No 1 County Of
- Bedrooms: 3
- Bathrooms: 2
- Living area: 1727 square feet
- MLS®: a2148260
- Type: Residential
- Added: 57 days ago
- Updated: 4 days ago
- Last Checked: 5 hours ago
IMMEDIATE POSSESSION available on this exquisite 1727 sq. ft. modified bi-level located in the coveted Whispering Ridge subdivision. Step inside to discover a haven of modern luxury starting with a grand tiled entrance and extra-wide staircase that will certainly impress, along with an array of added features including 13’ coffered ceilings, hardwood flooring (no carpets), quartz countertops throughout and much more! The heart of this home is the spacious kitchen, offering an abundance of rich espresso cabinets, fully tiled backsplash, corner pantry, sleek stainless appliances including gas stove, and island with breakfast bar, perfect for enjoying morning meals. The open concept layout flows seamlessly through to the dining and living area with large windows flooding the interior with lots of natural light and warmed by a beautiful floor-to-ceiling stone fireplace. Two spare bedrooms for the kids or guests and a 4 pc bath complete the main floor. Another wide stairway leads up to an open loft/bonus area that provides endless possibilities for use as a home office, media room, or play area. The expansive master bedroom nearby is a luxurious retreat featuring a cozy two-sided fireplace, walk-in closet and an ensuite with dbl vanity, fully tiled rainfall shower, and soaker tub perfect for relaxing by the fire. Additional features include CENTRAL A/C(July 2023), hot water on demand, central vac, and NEW washer/dryer with steam(March 24). Dbl attached HEATED garage is finished and includes floor drain, and hot/cold taps with rough-in for sink. Fully fenced and landscaped with designated lower fire pit area, handy shed for outdoor storage and UNDERGROUND IRRIGATION WATER SYSTEM(ran by Rachio App.) for both front and back yard. Enjoy outdoor gatherings on the back deck with access from the dining room and a practical gas line for your BBQ. With the convenience of Whispering Ridge's K-8 SCHOOL ONLY STEPS AWAY, LOW COUNTY TAXES, and proximity to city amenities, this trul y TURN-KEY home is ready for you to move in and enjoy! (id:1945)
powered by

Property Details
- Cooling: Central air conditioning
- Heating: Forced air, Natural gas
- Year Built: 2015
- Structure Type: House
- Exterior Features: Stone, Vinyl siding
- Foundation Details: Poured Concrete
- Architectural Style: Bi-level
Interior Features
- Basement: Unfinished, Full
- Flooring: Tile, Hardwood
- Appliances: Washer, Refrigerator, Gas stove(s), Dishwasher, Dryer, Microwave Range Hood Combo
- Living Area: 1727
- Bedrooms Total: 3
- Fireplaces Total: 2
- Above Grade Finished Area: 1727
- Above Grade Finished Area Units: square feet
Exterior & Lot Features
- Lot Features: Closet Organizers, No Smoking Home
- Water Source: Municipal water
- Lot Size Units: square feet
- Parking Total: 4
- Parking Features: Attached Garage, Garage, Concrete, Heated Garage
- Lot Size Dimensions: 6594.00
Location & Community
- Common Interest: Freehold
- Subdivision Name: Whispering Ridge
Utilities & Systems
- Sewer: Municipal sewage system
Tax & Legal Information
- Tax Lot: 9
- Tax Year: 2024
- Tax Block: 11
- Parcel Number: 0035761048
- Tax Annual Amount: 3714.47
- Zoning Description: RR-2
Room Dimensions

This listing content provided by REALTOR.ca has
been licensed by REALTOR®
members of The Canadian Real Estate Association
members of The Canadian Real Estate Association
Nearby Listings Stat
Active listings
2
Min Price
$600,000
Max Price
$664,900
Avg Price
$632,450
Days on Market
150 days
Sold listings
2
Min Sold Price
$319,900
Max Sold Price
$664,900
Avg Sold Price
$492,400
Days until Sold
38 days
Recently Sold Properties
5
4
1
2020m2
$819,900
In market 104 days
06/09/2024
3
3
2032m2
$699,900
In market 94 days
06/09/2024
5
3
2
1365m2
$544,900
In market 17 days
04/09/2024
4
3
3
1121m2
$444,900
In market 72 days
03/09/2024
5
3
3
1976m2
$779,900
In market 108 days
03/09/2024














