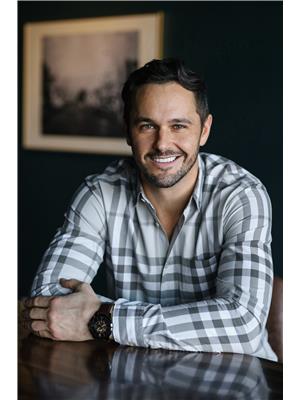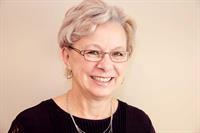8730 64 Avenue, Grande Prairie
- Bedrooms: 4
- Bathrooms: 3
- Living area: 2134 square feet
- Type: Residential
Source: Public Records
Note: This property is not currently for sale or for rent on Ovlix.
We have found 6 Houses that closely match the specifications of the property located at 8730 64 Avenue with distances ranging from 2 to 10 kilometers away. The prices for these similar properties vary between 525,000 and 590,000.
Recently Sold Properties
Nearby Places
Name
Type
Address
Distance
Aspen Grove School
School
9720 63 Ave
1.6 km
Montrose Junior High School
School
6431 98 St
1.8 km
Crown & Anchor Pub Ltd
Restaurant
8022 100 St
3.0 km
Safeway
Grocery or supermarket
8100 100 St
3.0 km
Derek Taylor Public School
School
7321 104A St
3.6 km
Wally's Kitchen
Restaurant
9302 100 St
3.8 km
Healing Hands Therapy and Tea
Cafe
9506 100 St
4.0 km
Badass Jacks subs and wraps
Restaurant
9606 100 St
4.1 km
Taj Grill & Bar
Restaurant
9927 97 Ave #103
4.1 km
Buster's Pizza Donair & Pasta
Restaurant
9917C 97 Ave
4.1 km
Denny's
Restaurant
9805 100 St
4.1 km
Shark Club Grande Prairie
Restaurant
9898 99 St
4.2 km
Property Details
- Cooling: None
- Heating: Forced air, Natural gas
- Stories: 2
- Year Built: 2005
- Structure Type: House
- Exterior Features: Concrete, Vinyl siding
- Foundation Details: Poured Concrete
- Construction Materials: Poured concrete
Interior Features
- Basement: Finished, Full
- Flooring: Carpeted, Ceramic Tile, Vinyl Plank
- Appliances: See remarks
- Living Area: 2134
- Bedrooms Total: 4
- Fireplaces Total: 1
- Above Grade Finished Area: 2134
- Above Grade Finished Area Units: square feet
Exterior & Lot Features
- Lot Features: Back lane, PVC window
- Lot Size Units: square meters
- Parking Total: 4
- Parking Features: Attached Garage
- Lot Size Dimensions: 610.60
Location & Community
- Common Interest: Freehold
- Subdivision Name: Summerside
Tax & Legal Information
- Tax Lot: 68
- Tax Year: 2023
- Tax Block: 11
- Parcel Number: 0031166622
- Tax Annual Amount: 5091.71
- Zoning Description: RS
10K PRICE REDUCTION, SELLERS ARE MOTIVATED TO SELL!!! Looking for the perfect family home? Your search ends here! Welcome to this stunning, fully developed 4-bedroom, 3.5-bathroom home located in Summerside. With a spacious 2,134 sqft of living space, this two-storey gem is tailor-made for family living. Upon entering, you'll be welcomed by a generous entryway leading to an open office/den, perfect for working from home or creating a quiet study area. Conveniently positioned at the front of the home are a half bathroom, laundry room, and easy access to the heated garage. The open-concept main floor features a beautiful living room with a built-in gas fireplace, surrounded by windows and a feature ledge that fills the space with natural light. The kitchen has light wood cabinetry, ample cupboard and counter space, laminate countertops, an island with an eating bar, a corner pantry, and stainless steel appliances. The adjoining dining area opens to a massive deck and a fully fenced backyard, perfect for family barbecues and letting the kids play safely.The main floor is thoughtfully designed with built-in nooks, pillars, and open walls, creating an airy and inviting atmosphere. Upstairs, a spacious bonus room awaits, ideal for family movie nights or a kids' play area. The highlight of the upper level is the expansive primary bedroom above the garage, featuring a luxurious 4-piece ensuite with a jetted tub, separate shower, built-in vanity, and a walk-in closet. Three additional generously sized bedrooms and a full bathroom complete this level. The fully finished basement offers even more living space, with a 3-piece bathroom and two large family/rec rooms, perfect for entertaining or creating a dedicated play area for the kids. This home is move-in ready, complete with a fully fenced and landscaped backyard. Spend your summer evenings relaxing on the deck while watching the kids play in the spacious yard. The heated garage ensures your vehicles are warm and ready to g o during the colder months. Don't miss this incredible opportunity to own a beautiful family home in Summerside. Schedule your showing today and make this dream home yours! (id:1945)
Demographic Information
Neighbourhood Education
| Bachelor's degree | 45 |
| University / Above bachelor level | 10 |
| Certificate of Qualification | 10 |
| College | 85 |
| University degree at bachelor level or above | 55 |
Neighbourhood Marital Status Stat
| Married | 250 |
| Widowed | 20 |
| Divorced | 10 |
| Separated | 5 |
| Never married | 120 |
| Living common law | 20 |
| Married or living common law | 265 |
| Not married and not living common law | 155 |
Neighbourhood Construction Date
| 1961 to 1980 | 50 |
| 1981 to 1990 | 45 |
| 1991 to 2000 | 15 |
| 2001 to 2005 | 15 |
| 1960 or before | 55 |











