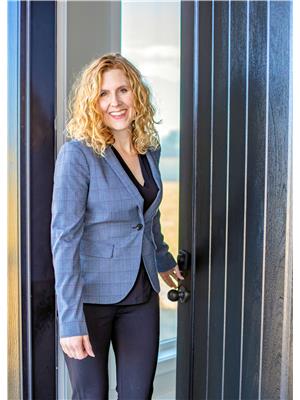10632 148 Avenue, Rural Grande Prairie No 1 County Of
- Bedrooms: 3
- Bathrooms: 2
- Living area: 1746 square feet
- Type: Residential
Source: Public Records
Note: This property is not currently for sale or for rent on Ovlix.
We have found 6 Houses that closely match the specifications of the property located at 10632 148 Avenue with distances ranging from 2 to 10 kilometers away. The prices for these similar properties vary between 399,900 and 689,000.
Nearby Places
Name
Type
Address
Distance
Motel 6 Grande Prairie
Lodging
15402 101 St
1.2 km
H & M Meats
Food
15025 100 St
1.5 km
Days Inn - Grande Prairie
Lodging
10218 162 Ave
1.7 km
Ramada Clairmont/Grande Prairie
Lodging
7201 99 St
2.5 km
Nor-Lan Chrysler
Car repair
12517 100 St
2.6 km
Sears
Furniture store
12429 99 St
2.8 km
Real Canadian Superstore
Grocery or supermarket
12225 99th Street
3.0 km
Boston Pizza
Restaurant
12117 100th St
3.0 km
Holiday Inn Express Grande Prairie
Lodging
10226 117 Ave
3.2 km
Joey's
Restaurant
10420 116 Ave
3.2 km
McDonald's
Restaurant
11802 100 St
3.3 km
Pomeroy Inn & Suites
Lodging
11710 102 St
3.3 km
Property Details
- Cooling: None
- Heating: Forced air, Natural gas
- Structure Type: House
- Exterior Features: Concrete, Vinyl siding
- Foundation Details: Poured Concrete
- Architectural Style: Bi-level
- Construction Materials: Poured concrete, Wood frame
Interior Features
- Basement: Unfinished, Full
- Flooring: Carpeted, Ceramic Tile, Vinyl
- Appliances: None
- Living Area: 1746
- Bedrooms Total: 3
- Fireplaces Total: 2
- Above Grade Finished Area: 1746
- Above Grade Finished Area Units: square feet
Exterior & Lot Features
- Lot Features: Other, Closet Organizers
- Water Source: Municipal water
- Lot Size Units: square feet
- Parking Total: 6
- Parking Features: Attached Garage
- Lot Size Dimensions: 1.00
Location & Community
- Common Interest: Freehold
- Subdivision Name: Whispering Ridge
Tax & Legal Information
- Tax Lot: 32
- Tax Block: 21
- Parcel Number: 0038602074
- Zoning Description: MDR
Job#339 Homes by Crosslink "The Mackinley" - This spectacular modified bi-level plan is back by popular demand and given a fresh more contemporary look. There are so many features that have set this plan apart from the others such as the 16ft high coffered ceiling in the great room, large open kitchen with upgraded cabinets, quartz countertops, wood soft close drawers and undermount lighting. The living room area is complete with a gas fireplace and floor to ceiling windows leading to a 10'x24' covered deck. Overlooking the great room, you will find a perfect loft/office area which leads to the master bedroom. The master suite includes stand out features such as a two-sided fireplace, a five-piece ensuite which includes a soaker tub, dual vanities, and a stand-up shower, and a huge walk-in closet. The 34'x24' triple car garage comes plumbed for heater, drywalled, hot & cold taps and drain floor drain. The basement is completely open for your ideal development. This home has been repainted throughout and is ready for you! The backyard is stunning and an entertainers delight! Spacious, stunning deck & all ready for a hot tub! Call today for a private viewing of this always popular plan by Homes by Crosslink. (id:1945)
Demographic Information
Neighbourhood Education
| Master's degree | 10 |
| Bachelor's degree | 60 |
| University / Below bachelor level | 10 |
| Certificate of Qualification | 25 |
| College | 85 |
| University degree at bachelor level or above | 70 |
Neighbourhood Marital Status Stat
| Married | 240 |
| Widowed | 30 |
| Divorced | 20 |
| Separated | 5 |
| Never married | 90 |
| Living common law | 35 |
| Married or living common law | 275 |
| Not married and not living common law | 145 |
Neighbourhood Construction Date
| 1961 to 1980 | 70 |
| 1991 to 2000 | 10 |
| 2001 to 2005 | 10 |
| 1960 or before | 135 |









