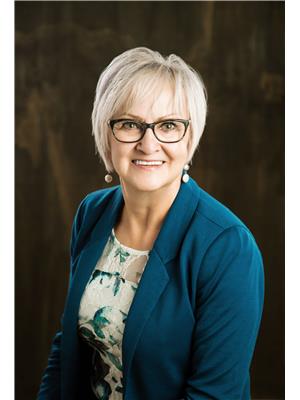5905 90 A Street, Grande Prairie
- Bedrooms: 5
- Bathrooms: 4
- Living area: 1564 square feet
- MLS®: a2136813
- Type: Residential
- Added: 52 days ago
- Updated: 8 days ago
- Last Checked: 5 hours ago
Breathtaking bungalow situated on 0.15 acre lot in Summerside! With over 3100 sqft of finished living space this home will check all your boxes! The curb appeal is sure to wow you with stamped concrete driveway & walkway, fully landscaped yard including trees and greenery surrounded by easements providing plenty of privacy with a fully fenced yard. Step into the stunning details that set this home apart from others from crown moulding, hardwood floors, modern fixtures to 9' basement ceilings. Tucked in off the entrance is the cozy living room with a stunning floor to ceiling stone gas fireplace. Two toned cabinetry and feature tiled backsplash paired with stainless steel appliances and finishings make the kitchen a dream. You have quartz countertops, a large island with tons of storage and an eating bar. The dining area has room for a bigger table and consists of large patio doors with backyard access, providing an excellent view of the backyard while letting in plenty of natural light. Your primary bedroom can easily accommodate a king size bed, has a custom feature wall, walk-in closet and its own 5 pc luxurious ensuite consisting of his & her sinks, soaker tub and separate shower. Main floor laundry is located just inside the garage entrance. You have two more great sized bedrooms and a full bathroom as well as a convenient half bath to complete the main floor. The fully developed basement is perfect for entertaining with a spacious living area, wet bar, 9' ceilings and large windows creating a bright atmosphere. The bonus room is currently being used as a playroom but could be converted to a media/theatre room. Finishing off downstairs you have a home gym room, two more bedrooms and a full bathroom. Heading outside onto the deck you will be pleased to find a gas line for bbq and covered storage underneath. The backyard is fully fenced and landscaped with views of the pond with city maintained paved trails, picnic tables, benches just a short walking distance aw ay. Complete with air conditioning, a 20'5" x 24'9" heated garage with hot & cold taps, mezzanine storage & door to backyard this home is the complete package and is sure to check all the boxes. Book your showing today! (id:1945)
powered by

Property Details
- Cooling: Central air conditioning
- Heating: In Floor Heating, Natural gas
- Stories: 1
- Year Built: 2015
- Structure Type: House
- Exterior Features: Stone, Stucco
- Foundation Details: Poured Concrete
- Architectural Style: Bungalow
Interior Features
- Basement: Finished, Full
- Flooring: Tile, Hardwood, Laminate, Carpeted
- Appliances: Washer, Refrigerator, Dishwasher, Stove, Dryer, Microwave, Window Coverings, Garage door opener
- Living Area: 1564
- Bedrooms Total: 5
- Fireplaces Total: 1
- Bathrooms Partial: 1
- Above Grade Finished Area: 1564
- Above Grade Finished Area Units: square feet
Exterior & Lot Features
- Lot Features: See remarks, Wet bar
- Lot Size Units: square meters
- Parking Total: 4
- Parking Features: Attached Garage
- Lot Size Dimensions: 623.60
Location & Community
- Common Interest: Freehold
- Subdivision Name: Summerside
Tax & Legal Information
- Tax Lot: 83
- Tax Year: 2023
- Tax Block: 6
- Parcel Number: 0033970765
- Tax Annual Amount: 7019.09
- Zoning Description: RS
Room Dimensions

This listing content provided by REALTOR.ca has
been licensed by REALTOR®
members of The Canadian Real Estate Association
members of The Canadian Real Estate Association
Nearby Listings Stat
Active listings
11
Min Price
$294,900
Max Price
$2,350,000
Avg Price
$708,572
Days on Market
38 days
Sold listings
9
Min Sold Price
$419,900
Max Sold Price
$660,000
Avg Sold Price
$507,678
Days until Sold
60 days

















