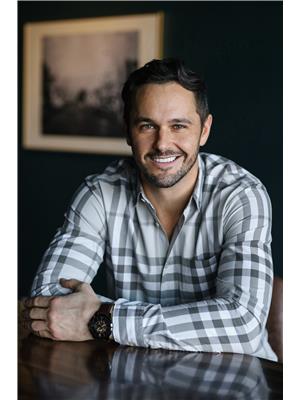9721 61 Avenue, Grande Prairie
- Bedrooms: 4
- Bathrooms: 4
- Living area: 2448 square feet
- Type: Residential
- Added: 46 days ago
- Updated: 5 days ago
- Last Checked: 23 hours ago
Looking to move into the well established, sought after subdivision of Country Club West? Now is the opportunity. This stunning bungalow on a massive 82' wide lot is backing onto trees with the Country Club Golf Course just a few feet away! First thing to catch your attention is the curb appeal featuring a triple car garage with RV parking, stone details, large flower beds plus an irrigation system to keep up with the watering. You have a green space easement on one side of the property. A grand foyer greets you upon entrance leading into the living space with large windows allowing an abundance of sunlight to brighten the home. You have built in features with a gas fireplace. Connecting is the kitchen with bright white cabinetry, granite countertops, plenty of cupboards & counter space, including a large island with an eating bar and corner pantry. This is all complemented with high end white appliances and a breakfast nook with access to the backyard. The front of this home hosts a formal dining area with room to accommodate a large table perfect for entertaining. Located down the hall is the primary bedroom boasting a walk-in closet and a stunning 4pc ensuite complete with built-in vanity, standing shower surrounded by glass bricks, and sunken jetted tub with gorgeous stained glass window for privacy. You also have back deck and yard access. Another bedroom with 4pc ensuite currently being used as an office can be found on the main level, as well as a convenient half bath. Your main floor laundry room serves as an entrance from the garage and provides ample storage with tons of cabinets & two closets. You have a wash sink as well as a stand up freezer. Heading downstairs is a spacious and open family room featuring a gas fireplace. A bonus room, currently being used as a gym is located just off the main area. Additionally 3 large bedrooms and a 3pc bathroom with built-in plus a storage room complete the basement. The serene fully fenced backyard is your perfect p rivate getaway! No rear neighbours, backing onto trees and stunning landscaping create a tranquil and relaxing environment. Keep cool in the summer heat as this home offers air conditioning! Newer updates throughout the past few years include 2 hot water tanks (new in 2018) and water softener (new is 2019). 2 furnaces, osmosis water purifier, central vacuum, AC, irrigation, heated triple garage with center drain plus hot/cold taps and programmable LED soffit Christmas lighting are all EXTRAS making this the home of your dreams!! Book your showing today! (id:1945)
powered by

Property Details
- Cooling: Central air conditioning
- Heating: Forced air
- Stories: 1
- Year Built: 1998
- Structure Type: House
- Exterior Features: Brick, Stucco
- Foundation Details: Poured Concrete
- Architectural Style: Bungalow
Interior Features
- Basement: Finished, Full
- Flooring: Tile, Hardwood, Carpeted
- Appliances: Washer, Refrigerator, Dishwasher, Stove, Dryer, Microwave, Window Coverings, Garage door opener
- Living Area: 2448
- Bedrooms Total: 4
- Fireplaces Total: 1
- Bathrooms Partial: 1
- Above Grade Finished Area: 2448
- Above Grade Finished Area Units: square feet
Exterior & Lot Features
- Lot Features: See remarks, No neighbours behind
- Lot Size Units: square meters
- Parking Total: 6
- Parking Features: Attached Garage
- Lot Size Dimensions: 850.00
Location & Community
- Common Interest: Freehold
- Subdivision Name: Country Club West
Tax & Legal Information
- Tax Lot: 45
- Tax Year: 2023
- Tax Block: 55
- Parcel Number: 0026542903
- Tax Annual Amount: 9919.63
- Zoning Description: RR
Room Dimensions
This listing content provided by REALTOR.ca has
been licensed by REALTOR®
members of The Canadian Real Estate Association
members of The Canadian Real Estate Association

















